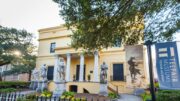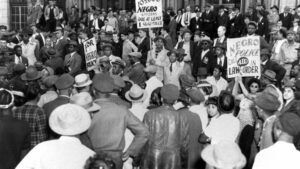Burge and Stevens (later Stevens and Wilkinson) was the initial partnership of an architectural firm, still active in the twenty-first century, which has enjoyed one of the longest continuous practices in Atlanta’s history. Formed in 1919 by Flippen David Burge (1895-1946) and Preston Standish Stevens Sr. (1896-1989), Burge and Stevens began designing small suburban residences, often in simplified Tudor, colonial revival, or neoclassical styles. The practice evolved to become one of the most progressive architectural firms of the early modern period in the region. Soon after Burge’s death in 1946, the firm’s name was changed to Stevens and Wilkinson (1947), reflecting the prominence of associate architect James Wilkinson and the increasingly modern aesthetic and new direction already evidenced in the firm in the late 1930s.
The Early Years
When Preston Stevens was a senior in Francis Palmer Smith’s architecture program at the Georgia Institute of Technology, the young student decided to leave school to serve in World War I (1917-18). At the n aval reserve base in Jacksonville, Florida, Stevens met Flip Burge, who had graduated from Georgia Tech’s architecture program in 1915, and the two resolved to form an architectural partnership in Atlanta after the war.
As with other firms emerging from Smith’s Beaux-Arts curriculum (Philip Shutze and Ivey and Crook, for example), it was no surprise that Burge and Stevens’s earliest projects were traditional in style. Representative early work includes the Joseph Winship house of 1919 and model homes for P. C. McDuffie’s 1926 Garden Hills suburb in Atlanta, and continuing traditionalism in Atlanta residences for Preston Stevens (1936), William Wardlaw (1938), and Henry Morgan (1937). The First Baptist Church (1927-28, razed) on Peachtree Street, was a large Colonial Revival building modeled on James Gibbs’s Church of St. Martin-in-the-Fields (1721-26) in London. Their Capital City Country Club (1928) survives in Brookhaven Estates and presents a picturesque, rambling, manorial image. The tall chimneys, cylindrical stair tower with conical roof, and obliquely projecting gabled wings create an irregular silhouette of French provincial forms.
Beyond this conservatism, Burge and Stevens was from the start looking toward advanced and innovative design. Three examples are noteworthy though they have since been demolished. The 101 Marietta Street Building (1922-23), built for Charles F. Palmer, was thought to be the largest all-concrete office building in the Southeast. The Atlanta Police Station and Jail was an art deco era fortress of restrained yet weighty modern classic forms. And Techwood Homes (1934-35) built near Georgia Tech, nationally significant as the first slum-clearance, federally funded public housing project in the United States, became the model for subsequent public housing erected throughout the South. Although most of the original Techwood buildings were razed, a few have been preserved and incorporated into the new Centennial Place.
A Progressive Third Decade
James Wilkinson joined the practice in 1936. By the end of the decade progressive design tendencies were seen in such forward-looking projects as the Peachtree Hills Apartments (1938) and Price Gilbert Jr. House (1940, razed), both in Atlanta, and the College Park High School and Auditorium (1939), south of the city.
Peachtree Hills was a complex of flat-roofed modernist apartments with industrial wrap-around windows and balconies promising sunshine and fresh air in a housing unit that echoed the European International style projects of recent years. The rectangular, set-back blocks of multifamily housing formed U-shaped courts along a cul-de-sac that opened onto a broad green and an encircling road at its innermost end.
The Gilbert residence, a bachelor’s pool retreat, was the most startling Modern house of the period in the state. The abstract planarity of the house was marked by pipe columns supporting flat roof slabs edged with “ship” rails and by large open wall planes with extensive glass.
The progressive aesthetic that characterized Burge and Stevens’s design of College Park High School found its most significant fulfillment ten years later in Stevens and Wilkinson’s E. Rivers Elementary School in Atlanta. The Rivers School was a model project that brought the firm literally hundreds of school commissions statewide in the following years.




