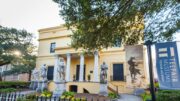Charles Cluskey was an antebellum architect and a prominent designer of Greek revival–style houses and public buildings in Augusta, Milledgeville, and Savannah. His period of principal activity was from 1830 to 1847.
Born in Ireland, Charles Blaney Cluskey arrived in 1827 in New York City, where he probably received training in the architectural firm of Town and Davis. He moved in 1829 to Savannah, where he is credited with the design of the Hermitage Plantation house (1830).

Courtesy of Georgia Health Sciences University
In his first major building, the Medical College of Georgia (later Georgia Health Sciences University) in Augusta (1834-37), Cluskey demonstrated his mastery of the Greek revival idiom. The monumental building is dominated by a Doric portico across the front and a central rotunda, which he repeated in later commissions. He designed the main building of Oglethorpe University (1837-40), which was then located in Baldwin County near Milledgeville, and the Governor’s Mansion (1837-39) in Milledgeville, the antebellum state capital. The Governor’s Mansion may be considered his masterpiece. Correct in its Greek proportions and details, the seventy-nine-foot (seven-bay front) by sixty-one-foot (five-bay sides) mansion features an Ionic portico and a two-story central rotunda with a coffered dome concealed within the roof.
In the 1840s and 1850s, Cluskey designed large Greek revival–style houses for Savannah’s wealthy elite, including the Champion-McAlpin-Fowlkes House (1844), the Sorrel-Weed House (1853), and the Philbrick-Eastman House (1853). He was appointed city surveyor of Savannah in 1845, and in 1847 he moved to Washington, D.C., where he submitted plans to renovate the Capitol, the White House, and the Patent Building, though few of his ideas were carried out. Cluskey returned to Georgia in 1869 to rebuild the St. Simons Island lighthouse and keeper’s residence, which had been damaged during the Civil War (1861-65). He contracted malaria and died in 1871, before the work was completed.
















