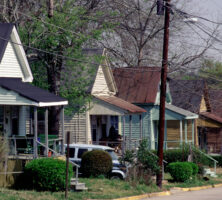Within the large and diverse architectural heritage of Georgia there are clear architectural patterns of style and type. These patterns represent important developments in the history of Georgia’s architecture, and they reflect specific historic events and activities. One common way of recognizing these historic buildings is through architectural style or design. Another useful but less familiar way is through building type and house type.
Building type is a principal way of dealing with the large number of Georgia buildings that were designed and constructed with little or no regard for architectural style or for which architectural style was a secondary or applied architectural element. Type refers to the overall form or massing and the plan or internal arrangement of buildings. For example, a one-story, one-room, gable-roofed house is a distinctive type called a single-pen type, while a two-room, one-story house with a central chimney is a saddlebag type. The number and location of doorways, windows, and chimneys, generally determined by the floor plan, are secondary characteristics. Roof shape and porches are other secondary characteristics, more important for some building types than others. For example, a central-hallway house can have either a gabled or a hipped roof, while a pyramidal cottage must by definition have a pyramid-shaped roof, but both house types can have a variety of porches.

Courtesy of Augusta Convention and Visitors Bureau
Building types are defined without regard to architectural detail or ornament and without regard for building materials or construction techniques (although all of these are independently important aspects of the state’s architectural heritage). In the most abstract application, building types can be defined without regard to the use of buildings, although generally building types are categorized by function (residential or commercial building types, for example), and almost always a building’s historic function can be inferred from its type (for example, a “shotgun” building is a house).

Courtesy of Elizabeth Lyon
Historic buildings were built following certain limited conventions of massing and interior organization, or types. The seemingly simple architectural formula of height plus floor plan created distinctive historic buildings, especially houses. For example, a two-story house, one room deep, with a gabled main roof, rear shed, and front porch is the well-known Plantation Plain type, so named by an early scholar of Georgia’s architectural history. It may be ornamented with Greek Revival–style columns and doorways, or it may be a plain unornamented structure, but it is fundamentally a Plantation Plain house. Similarly, a long, low building situated along the railroad tracks, with windows and doors at one end, a bay window in the middle, blank walls with large doorways at the other end, and wide overhanging eaves is the distinctive combination passenger and freight railroad depot found in many Georgia communities. It may be ornamented with Queen Anne– or Prairie-style architectural elements, but it is in any case a combination depot type of building. A plain gable-roofed “box” of a building, often located next to a cemetery in the country, is the traditional type of rural church; if it has two corner towers of different heights, it is probably associated with an African American congregation.

Courtesy of Georgia Archives.
The concept of building type is inherent to historic architecture in Georgia. It allows for certain kinds of historic buildings to be more readily identified, described in commonly understood terms, classified or categorized for purposes of comparison and contrast, and evaluated against clear architectural standards. It also allows for the association of buildings with specific historic periods, developments, events, activities, and uses.











