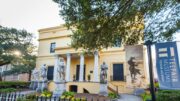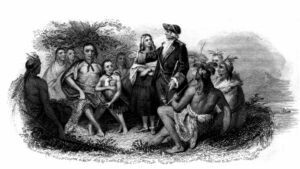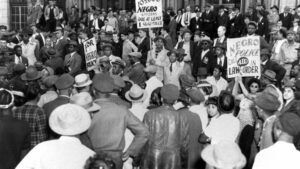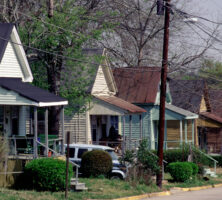Houses make up more than three-quarters of all the historic buildings in Georgia. They also constitute a highly diverse group of historic buildings. Because of Georgia’s architectural traditions, its historic houses must be understood and appreciated in terms of the building types they represent as well as their architectural styles. Indeed, the vast majority of historic houses in Georgia conform to recognized building types, while only about half exhibit architectural styles, and in many of these cases stylistic elements are secondary or applied. Building typology most clearly represents the traditional way of designing and building houses in Georgia.
House types, like building types in general, are defined by the overall form or massing of the house and its general interior layout or arrangement. The simplest definition of house type is a formula: floor plan plus building height equals house type. The number and location of doorways, windows, and chimneys; the shape of the roof; and the kind and location of porches may b e secondary characteristics. House types are defined without regard to architectural detail or ornament and without regard for building materials or construction techniques. In determining house types, generally only the core or main part of the house is considered; small side wings, rear service ells (or extensions), later additions, and attached outbuildings usually are not taken into account. Additions may be important, however, if they change one house type into another; for example, if a single-pen house (one-room, one-story, gable-roofed) was expanded by the addition of a second room on the opposite side of the chimney, the resulting house type would be a saddlebag.

From The Georgia Catalog, Historic American Building Survey: A Guide to the Architecture of the State, by J. Linley
Knowing house types allows one to describe the essential characteristics of historic houses with simple terms rather than lengthy narratives. For example, it is much easier to say “shotgun house” than “a long, narrow, one-story residential structure containing two or more rooms arranged in a linear manner from front to back with the interior rooms communicating directly one to another without hallways.” Similarly, terms like Savannah rowhouse or ranch house convey clear images of historic houses.

Courtesy of Explore Georgia.
Typology also allows one to classify houses more readily for purposes of comparison and contrast and to evaluate their significance against clear architectural standards. In some cases it also lets one associate houses with specific historic periods. For example, the New South Cottage was built only from the 1890s through the 1910s, and it represents a clear period of prosperity in the state’s economic history. Other house types, such as the Georgian Cottage, date from the late eighteenth century to the early twentieth century, however, and the persistence of this architectural tradition can be appreciated only through typological analysis.
Historic house types for Georgia were first comprehensively defined in the 1991 report Georgia’s Living Places: Historic Houses in Their Landscaped Settings, published by the State Historic Preservation Office. House types have been continuously refined based on new information and analysis. New house types like the ranch house will be identified as more houses from the recent past are considered to be historic. Georgia’s historic house types are:
—Single Pen: A one-room house, usually gable-roofed with an end chimney
—Double Pen: A two-room house with two front doors, usually gable-roofed with end chimneys

Courtesy of Historic Columbus Foundation
—Hall-Parlor: A two-room house with unequal-sized rooms and one front door, usually gable-roofed
—Saddlebag: A two-room house with a central chimney and one or two front doors, usually gable-roofed
—Central Hallway: A two-room house with a central hall and centered front door, usually gable-roofed with end chimneys
—Dogtrot: A two-room house with an open center passage
—Georgian Cottage: A four-room symmetrical house with a central hall, usually hip-roofed with interior or end chimneys; possibly the most enduring house type in Georgia
—Sand Hills Cottage: A four-room, central-hall or hall-parlor house raised on a daylight basement; found mostly in the Augusta area

Courtesy of Elizabeth Lyon
—Shotgun: A one-room wide house, two or more rooms deep, without a hallway; gable- or hip-roofed
—Double Shotgun: Two attached shotgun houses (relatively rare outside major cities)
—Gabled Wing Cottage (also known as Gabled Ell Cottage or Gabled Front and Wing):A three- or four-room house, L- or T-shaped in plan, with intersecting gable roofs
—Queen Anne Cottage: A multiroom house, asymmetrically arranged without a hall and with a square main mass with projecting gables, usually hip-roofed
—New South Cottage: Similar to the Georgian Cottage except for a projecting front room, often highlighted by a small gable; built only between the 1890s and the 1910s
—Pyramidal Cottage: A four-room house without a hallway and with one or two front doors and a steeply pitched pyramidal roof
—Side-Gabled Cottage: A four-room house without a hallway, with one or two front doors and a broad end-gabled roof
—Bungalow: A house relatively long and low in proportion, rectangular in plan, with an irregular interior floor plan, featuring integral porches and low-pitched roofs
—Saltbox: A four-room house, one-to-two stories high in front, one story in the rear; gable roof has a short, steep front slope and a long, shallow rear slope; imported from New England, found mostly in mill villages
—Extended Hall-Parlor: A house two rooms wide and three rooms deep, hip- or gable-roofed; resembles the bungalow but without its irregular floor plan
—English Cottage: A house featuring a tight cross-gabled form with centered entry and rooms clustered around vestibule or small stair hall, relatively steeply pitched gabled roofs with front chimney
—American Small House (also called Minimal Traditional or Economical Small House): A compact three-, four-, or five-room house with an irregular floor plan, usually with a moderately pitched end-gable roof, sometimes with small wings or rear ells; built from the 1930s to the 1950s
—Ranch House: A house with long, low proportions and extended rectangular plan, sometimes with L- or T-shaped extensions at one or both ends, rooms clustered with family living spaces at one end and bedrooms at the other end, often with integral carport or garage; low gabled or hipped roof
—Mobile Home: A manufactured version of the ranch house with a longer, narrower form
—I-House: A one-room-deep house with a distinctive tall, narrow profile; floor plans include central hallway, hall-parlor, double-pen, and saddlebag; often with rear shed or porch

Courtesy of Historic Preservation Division, Georgia Department of Community Affairs.
—Plantation Plain: A version of the I-House but with an integral one-story rear shed, containing two or three rooms, and usually a full-width front porch; built exclusively in rural areas
—Georgian House: A two-story Georgian Cottage (see above)
—Side Hallway: A house two rooms deep with interior stair hall along one side of the structure; contiguous side-hallway houses form rowhouses; almost always in urban areas
—Gabled Wing House (also called Gabled Ell House or Gabled Front and Wing House): The two-story version of the Gabled Wing Cottage (see above)

Photograph by Ted Bazemore
—Queen Anne House: A two-story Queen Anne Cottage (see above)
—American Foursquare: A house featuring a square floor plan, cubical massing, and usually pyramidal roof; four rooms on each floor (although one may be taken up by the stairway)
—Split Level: A trilevel house, usually with two stacked levels and a third level extending to one side, above the lowest but below the highest stacked level; interior usually arranged with living spaces on the “main” level, bedrooms on the upper stacked level, and extra rooms, recreation rooms, utility rooms, or garage on the lower stacked level; found mostly in mid-twentieth-century suburbs
—Colonial Revival: A rectangular-plan, symmetrically arranged house, often with a wing or garage extending from one end; found mostly in suburbs built in the first half of the twentieth century.














