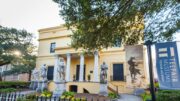Georgia’s college and university campuses, like others across the country, reflect historic traditions of institutional design and are characterized by the architecture of their buildings. Campus planning is also linked to landscape architecture, a discipline that explores the cultural landscape created through the interplay of human and natural forces. A growing interest in campus heritage preservation is bringing recognition to these landscapes and their buildings.
The Quadrangle
Buildings and the landscape spaces between them comprise the chief elements of campus design. Generally, formal interior campus spaces are surrounded by more natural-looking lands. The formal quadrangle model of campus design dates from the fourteenth century, when Merton College at Oxford University in England completed the “Mob Quad,” which contains one of the oldest collegiate enclosures and extant lawns. Medieval lawns, like those found at the Mob Quad, were more like meadows, with grass allowed to grow to knee height and interspersed with flowers. Thomas Jefferson’s “Great Lawn” at the University of Virginia (UVA) stands as one of the best American examples of this model. The UVA lawn became a more manicured landscape with the invention of the lawn mower around 1830.
American Models
While European models of formal campus design influenced campus planning in the United States, many American campuses evolved into cultural landscapes that more closely reflect U.S. educational philosophy and social diversity. Early campus design at the University of Georgia (UGA) in Athens reveals a close affinity with the nation’s first colleges, especially Yale University in New Haven, Connecticut, which provided UGA’s first two presidents. Old College at UGA is patterned after Yale’s Connecticut Hall, and UGA’s development of an open-quadrangle campus design mirrors those at other American colleges. The construction of faculty housing facilities at UGA in the 1840s was influenced in part by Jefferson’s inclusion of them in his design for UVA.

Courtesy of Hargrett Rare Book and Manuscript Library, University of Georgia Libraries.
Public Institutions
The number of public colleges in Georgia increased dramatically between the Civil War (1861-65) and World War I (1917-18). The passage of the Morrill Act in 1862 and the Second Morrill Act in 1890 by the U.S. Congress led to the founding of land-grant schools for both whites and Blacks. The Perry Act, passed by the state legislature in 1906, created the agricultural and mechanical school system in Georgia, which consisted eventually of twelve institutions. Many of these new schools laid out their campuses using the quadrangle design.
The similarity in design among the agricultural and mechanical schools can be traced to UGA education professor Joseph S. Stewart. Stewart’s rough sketches of campus layout and building floor plans became the basis for the formal plans of the Atlanta architectural firm Haralson Bleckley and Company, which built several of the agricultural and mechanical campuses. The University of West Georgia in Carrollton and Georgia Southern University in Statesboro began as A & M schools, with the quadrangles of their original campuses lined on three sides with buildings and open to the surrounding landscape on the fourth. The undeveloped portions of campus were reserved for agricultural experimentation and expansion.

Courtesy of Georgia Archives.
Other colleges adapted existing landscapes to fit their needs but still employed the quadrangle design. Founded in 1889, Georgia Normal and Industrial College (later Georgia College and State University) in Milledgeville laid out a portion of its campus on sixteen acres in Penitentiary Square, formerly the location of a state prison that was destroyed during the Civil War. The college also acquired the adjacent Old Governor’s Mansion and surrounding property.
Private Institutions
Georgia’s private colleges employ several different models of campus design. The campus and buildings of Spelman College in Atlanta were originally built as army barracks during the Civil War. Spelman took over the site in 1883 and adopted the same campus design as many other public schools in Georgia, with a rectangular-shaped quadrangle surrounded by structures on three sides. Other colleges, such as Brenau College (later Brenau University) in Gainesville, employed less formality in their campus designs. Founded in 1878 and consisting of twenty-eight acres and more than thirty buildings by the 1950s, Brenau College placed its main buildings around an expansive front lawn.

Courtesy of Georgia Archives.
Evolving Design
Today’s campuses have evolved beyond their original designs. In some cases, the expansion involved the repetition of formal rectangular quads, while at other locations more informal layouts were employed. The construction of parking lots and roadways, as the use of vehicles on campuses increased during the 1960s and 1970s, resulted in the loss of many open spaces. This trend has been reversed in recent years, however, as parking and vehicular circulation are moving to the periphery of many campuses to allow for the restoration of interior pedestrian spaces. One example of this trend is Herty Field on the UGA campus. Originally used as the school’s first football field and a parade ground, it became a parking lot in the 1940s. In 1999 Herty Field was converted back to an open lawn space and enhanced with a fountain.

Courtesy of Georgia Southern University
Campus planning has become more comprehensive over the years, involving planners, landscape architects, building architects, and more recently, historic preservation advocates and professionals. According to Richard Dober’s book Campus Design, the taxonomy of a campus landscape includes such elements as gateways and ceremonial spaces, building settings, open spaces for active and passive recreation, and vehicular and pedestrian circulation routes. Amenities such as sculptures and fountains, outdoor furniture and lighting, and gardens and arboretums are also to be considered in designing campuses.
Campus planners are beginning to take a school’s heritage into account as they restore both buildings and landscapes. Some campuses also strive to cut maintenance costs through ecological approaches to storm water management and more sustainable approaches to manicured lawns. Traveling full circle, the medieval lawn at Mob Quad may prove to be the prototype for future campuses, both in Georgia and around the country.











