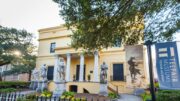In the pendulum swing between the traditional building arts (whose basis for beauty is ornamented form) and modern construction (concerned with function and economy of line and finding beauty in efficiency), the Atlanta architect Richard Aeck found a remarkable synthesis of engineering and architecture.
Architectural Philosophy
In Aeck’s work, structure is expressive and form is an elegant and direct reflection of construction. His Grady High School Stadium (Atlanta, 1948) is a masterpiece of modern engineering expression. The concrete building displays its ordinary materials and purpose yet maximizes the expressive potential of programmatic features in simple lines and honest construction. Similarly, the concrete lily pads on minimal golf-tee supports that form the Dining Pavilion at Callaway Gardens (1953) in Pine Mountain, defined and sheltered outdoor space and manipulated scale so that the architectural unit was presented as a superscaled sculpture.
Engineering is art and art is engineering in early Aeck buildings, where structure prevails as expression and is the basis of Aeck’s sense of beauty in architecture. As at Pier Luigi Nervi’s contemporary sports stadiums, Aeck’s articulated ribbed dome at the Alexander Memorial Coliseum at the Georgia Institute of Technology (1957) in Atlanta becomes the totality of architecture as enclosed space for use, defined structurally, spatially, and formally. It rises 75 feet and radiates thirty-two identical steel girders to enclose a diameter of 270 feet in a building that is one-third below grade.
Education and Early Career
Richard L. Aeck was born in 1912 in Council Bluffs, Iowa. After studying at Morningside College in Sioux City, Iowa, Aeck received a B.S. in architecture at Georgia Tech in 1936. He worked in Colombia and Brazil, serving as chief designer for F. T. Ley & Cia, chief architect for Pan American Airways. He also was consulting architect for Agricultural University in Cambodia and consultant for the Medical Mission Sisters for the design of the Nurses’ Home and School in Uganda. He returned to Georgia Tech as a design critic and served as associate architect with Bush-Brown, Gailey, and Heffernan on the west stands at Georgia Tech’s Grant Field (1947-48). Here he again engineered a structural tour de force, transforming an ordinary function to expressive formal purpose. In 1948 he received mentions in Progressive Architecture for both the Grant Field and Grady High School designs, and his parking deck on Williams Street won an award citation from that journal in 1954. By the mid-1950s, Aeck’s work was published and recognized for its design excellence and innovative engineering.
Later Career
In the late 1950s Aeck started work at the Lovett School in Atlanta, a project that embodies modern ideas about expressing frame and construction with an economy of line and functional efficiency. Such ideals were transformed to apartment design at Atlanta Towers (1961-63) and to office construction, as evidenced in his work for IBM in Savannah (1960), Atlanta (1963), Tampa, F lorida (1962-65), and Greenville, South Carolina (1962). Aeck’s extensive school work in Georgia includes elementary schools in Columbus and Atlanta (notably Towns Elementary in 1962-63) and fine arts buildings for Augusta College (later Augusta State University) in 1968, Georgia Southern College (later Georgia Southern University) in 1964, and Georgia State University in 1966-70. He also designed other university buildings for Georgia State (General Classroom Building in 1966-71 and Pullen Library in 1966), Floyd Junior College (later Georgia Highlands College) in 1970, and Southern Polytechnic State University (Student Center in 1976; later Kennesaw State University).

Photograph by Nick NeSmith/WABE
Two unusual buildings by Aeck Associates crown the Atlanta skyline: the twin downtown towers of the Floyd Building (1975-80) and the cylindrical shaft of Aeck’s C&S Bank Tower (1964-68, razed). The latter structurally echoed Frank Lloyd Wright’s taproot, tree-trunk design for the Johnson Wax Research Tower (1944). Aeck’s open base, awkwardly flaring crown, and Mannerist Modern street-level forms (marking drive-through banking and pedestrian access) characterized a unique building for Midtown Atlanta. Aeck’s C&S Tower was taken down in the late 1980s to make room for Roche and Dinkeloo’s NationsBank Plaza (later Bank of America Plaza) (1989-92).
Legacy
Richard Aeck retired in 1983, leaving his practice to his son Tony. A subsequent merger with Lord and Sargent has ensured continuity of the practice and name. The firm, known as Lord, Aeck, and Sargent, is one of the most successful design practices in Atlanta; a branch office recently opened in Ann Arbor, Michigan. Terry Sargent’s design talents build on Richard Aeck’s legacy of structural expression to achieve an innovative architecture consistently in evidence from one of the most creative practices in Georgia.






