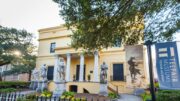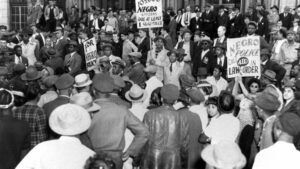The architectural firm of Stevens and Wilkinson, formed in 1947, is the successor firm of Burge and Stevens (established in 1919). After Flip Burge’s death in 1946, James Wilkinson (who had been with Burge and Stevens for ten years) was made a full partner; he was already leading the practice in its role as one of the most progressive architectural firms of the region.
Four Atlanta projects of 1947 that were designed in the modern style had personal connections with the firm and its partners: the Stevens and Wilkinson offices, James Wilkinson’s personal residence (a single-story, early modern suburban house, razed), and two student housing projects for Burge’s and Stevens’s alma mater, the Georgia Institute of Technology. The first Georgia Tech project was Callaway Apartments, which was built for married students; the second was Burge Apartments, a dormitory named in honor of the architect, who died during its construction. Callaway, the most significant of the four, is one of the important early modern architectural complexes in the region.
School Architecture
During the early years of Stevens and Wilkinson’s history, the modern aesthetic in architecture, based on functionalism and inspired by International style models created by such European masters as Walter Gropius and Le Corbusier, was being established. Architects Paul Heffernan, Tucker and Howell, and Stevens and Wilkinson took the lead in Atlanta, and school architecture became an early medium for an architecture of sunlight and air; open, efficient planning; economy in design elements and, it was argued, costs.
Stevens and Wilkinson’s E. Rivers Elementary School (Atlanta, 1949) was noteworthy for its innovative “finger plan,” in which linear classrooms and corridors extended like fingers from a support spine containing offices and a library. Published widely, the plan brought numerous other commissions to the firm, including, most notably in the immediate following years, Blair Village School (Atlanta, 1955), Roswell High School (Roswell, 1954), and James Riley School (Fulton County, 1956). The Georgia Center for Continuing Education (1956) at the University of Georgia in Athens, with courtyards brought inside by walls of glass, is a masterpiece of modern planning.
Commercial and Institutional Architecture
In commercial architecture the Rich’s Store for Men (1951, razed) was Stevens and Wilkinson’s most noteworthy project and one of Atlanta’s significant modern designs. The Allstate Insurance Building (Atlanta, 1957-58), a “classic” period piece of a decade being rediscovered, was recently transformed into ancillary service at the foot of the monumental Church of the Apostles, completed in 2001. The Buckhead Sears Store, also in Atlanta, was one of the best in a series of retail outlets for Sears Roebuck and Company from the 1960s on. A short-lived masterpiece of the firm’s suburban commercial design, it was razed to make way for Buckhead Plaza.

The firm built the North DeKalb Mall, in DeKalb County, in 1963 and a series of Richway stores in the 1970s, but its most noteworthy project of the period was Executive Park, inaugurating the now-epidemic phenomenon of landscaped suburban office campuses. Atlanta landmark buildings by the firm include the Atlanta Memorial Arts Center (1967-68, with Toombs, Amisano, and Wells), the downtown Central Library of the Atlanta-Fulton Public Library System (1980, designed by Marcel Breuer with New York’s Hamilton Smith Associated Architects), and, beginning in 1967, the development of Hartsfield Atlanta International Airport (later Hartsfield-Jackson Atlanta International Airport).
Stevens and Wilkinson remained the “architect of choice” for Georgia Baptist Hospital in Atlanta since Burge and Stevens designed the original hospital building in 1923. Now refaced, the firm’s 1952 early modern hospital block, the so-called 300 Boulevard Building, was among its best. Over succeeding decades, the firm developed there a full medical center campus, which constitutes the largest concentration of its work in a single location.

Throughout Georgia and the Southeast, Stevens and Wilkinson erected a wide variety of modern schools, hospitals, department stores, corporate headquarters, and business parks. The firm also designed award-winning libraries and rapid transit stations, including the Metropolitan Atlanta Rapid Transit Authority (MARTA) station in Decatur (1979). These and similar projects keep the firm among the most active in the region.







