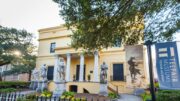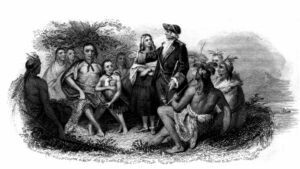By the end of the nineteenth century, W. T. Downing, at thirty-five, already had developed a reputation as a designer of stylish homes for an elite clientele in Atlanta. His houses were innovative in their combined stylistic references and sophisticated in their up-to-date Late Victorian taste. He was responsible for several of Atlanta’s oldest extant churches. In his later collaborations with architect Thomas Morgan (of Morgan and Dillon), Downing created significant tall office building designs in the Fairlie Poplar district in Atlanta as well as collegiate architecture at Oglethorpe University.
Early Career
Walter T. Downing was born in Boston, Massachusetts, in 1865 and as a child moved with his mother to Atlanta around 1876. He began his architectural career as a draftsman for Hannibal I. Kimball (1884-85) and L. B. Wheeler and Company (beginning in 1885), with whom he briefly entered into partnership. His first significant success was winning the competition for the Fine Arts Building for the Cotton States and International Exposition in 1895. Wheeler had left Atlanta by 1891, and the firm W. T.Downing, Architect, was established in 1890, when Downing was only twenty-five. He focused extensively on residences. In 1897 he published Domestic Architecture, which illustrated his houses of the decade, only two of which—the William P. Nicolson (1891-92) and Gay (1895) Houses—are still standing. Perhaps his most noteworthy house in the region was Lyndhurst (1909, razed), a mansion built for J. T. Lupton in Chattanooga, Tennessee. Its size (more than 34,000 square feet) and amenities made it second in splendor only to the Biltmore House in Asheville, North Carolina, in all of the Southeast.
Public Buildings
In his first major public building, the Church of the Sacred Heart of Jesus (1897-98), Downing demonstrated his sure eye for proportion and scale as well as quality of detail. The craftsmanship in brickwork resulted in one of the finest Romanesque revival churches of the Southeast. His other major Atlanta churches include Trinity United Methodist Church (1911) and First Presbyterian Church (1919), the latter an exercise in Gothic revival brownstone enriched inside by Tiffany windows. He translated his medieval theme to comme rcial architecture at the Healey Building (1913, with Bruce and Morgan), a Gothic revival office building erected in Atlanta the year before Cass Gilbert’s world-renowned neo-Gothic Woolworth Building in New York. The façade of his Eiseman Clothing Company store (1901-2), a Beaux-Arts palazzo dominated by sweeping multistory arches and a crowning cornice, is preserved in the Metropolitan Atlanta Rapid Transit Authority station in Five Points.

Photograph by Juli Kearns (Idyllopus)
Lupton Hall (1920, with Morgan and Dillon) at Oglethorpe University was completed after Downing’s death. Earlier school designs include Swann Dormitory and the Electrical Engineering (Savant) Building (both 1901) at the Georgia School of Technology (later Georgia Institute of Technology). He also designed buildings at Shorter College (later Shorter University) in Rome, and at the University of Chattanooga (later the University of Tennessee at Chattanooga).
Important Surviving Work
Throughout his career Downing continued to build houses for well-to-do Atlantans and was a leader in domestic taste in the eclectic tradition. Among his best-known surviving houses in Atlanta are the Wimbish House (1898, later Atlanta Woman’s Club) in the French Renaissance Revival (or Chateauesque) style; the Frank Ellis House (1910-14), a small Italianate palazzo on a prominent site at an entry to Ansley Park; the John Grant House (Craigellachie, later the Cherokee Town Club, 1921) in a simplified medieval vernacular aesthetic; and the Dodson House (1915-18) in Druid Hills. The Tudor Revival character of the Dodson House influenced work by both Robert Smith Pringle and Francis Palmer Smith, each of whom served as a draftsman for Downing.

Image from JJonahJackalope, Wikimedia Commons
In 1918, at the age of fifty-three, Downing was struck by an automobile during a family trip to Philadelphia, Pennsylvania. He died as a result of his injuries.










