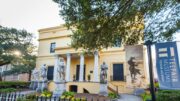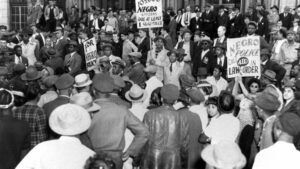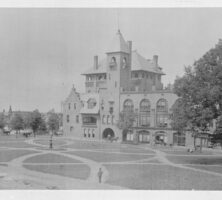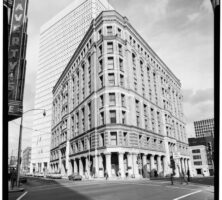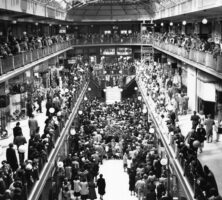Across Georgia, the period from 1895 to 1920 was an era of expansion and growth. In Atlanta, for instance, the “New South” center was transforming itself from a Victorian town that aspired to become the “Gate City” and leading metropolis of the region to a burgeoning metropolitan area whose downtown was connected by streetcar and then automobile to emerging suburbs and neighborhood commercial districts well beyond the limits of the nineteenth-century city. The growth was reflected both vertically, with new skyscrapers, and horizontally, with new suburbs. In Savannah, the tower of William Aiken’s Renaissance revival post office (1898) and tall building blocks, such as Hyman Witcover’s Masonic Building and Mowbray and Uffinger’s Savannah Bank and Trust Company (both 1912), began to alter the pedestrian scale of the historic district.

Courtesy of Georgia Archives.
Savannah’s adjacent Victorian districts began to fill, and new residential sections of the expanding city displayed Beaux-Arts, Mediterranean-style, and neoclassical houses, as well as smaller bungalows both south and east of the originally platted Savannah squares. Summerville, overlooking Augusta, dates to the eighteenth century, when it was established as a summer retreat, but it began to lose its rural character by the 1890s; architects displaced Sand Hills cottages and frame dwellings with larger, fashionable country houses, such as those built by Wendell and Kemp along Milledge Road (for example the Mediterranean-style George Stearns House, 1909; “Morningside,” 1909; and Twin Gables, 1911). These and other cities of Georgia—such as Macon and Columbus, despite being deeply rooted in earlier nineteenth-century cultures—built urbane and prominent institutional structures to house new libraries, clubs and societies, churches, post offices, and banks.
Suburban Development
In Atlanta, which surpassed Savannah as the largest city in the state during this period, expansive houses continued to be built up Peachtree Street, and new developments stimulated rapid growth and a new lifestyle on the edge of the city. Edgewood and Kirkwood (both incorporated 1899), two railroad towns along the tracks leading to Decatur and Stone Mountain, were annexed to the city of Atlanta in the early twentieth century. Ansley Park was established in 1904, and soon other suburban developments followed: Druid Hills (1908, but building out many of its principal houses in the 1920s), Morningside (early 1920s into early 1930), Garden Hills (mid-1920s on), and Brookwood Hills (1922 on).

Image from Warren LeMay
The Georgia Institute of Technology’s architecture school dates from 1908, and as its first architects began to graduate in 1911, new and important firms and partnerships were formed: Hentz and Reid (1909-13) and then Hentz, Reid, and Adler (1913-26); Burge and Stevens (1919); Pringle and Smith (1922-34); and Ivey and Crook (1923-67). These architects built many of the traditionally styled houses in the new Atlanta suburbs during the 1920s and 1930s.
Craftsman Bungalow
The first quarter of the new century, however, was the era of the Craftsman bungalow. From about 1900 into the 1920s, a development in middle-class housing under the influence of an Americanized arts-and-crafts movement created neighborhoods of late Craftsman bungalows for the first generation of twentieth-century homeowners. Inspired by Gustav Stickley (1857-1942) and his magazine The Craftsman (1901-16), such pre-1920s neighborhoods as Washington Park, Virginia Highland, and Candler Park in Atlanta sprouted street after street of front-gabled single-story (or story-and-a-half) bungalows. The houses combined exposed wood structural elements, tapered porch piers, and shingle and/or clapboard siding to create what was argued to be an honest embodiment in architecture of such democratic ideals as freedom, the simple life, and character.

Courtesy of Atlanta Journal-Constitution.
Individual houses in historic districts statewide show the breadth of interest in the Craftsman bungalow: the Walker-Moore House (ca.1905) in Sparta, the Brewer-Hamby House (1920) in Clarkesville, the Benjamin Hatfield House (1918) in Monticello, the Upshaw-Bridges House (ca.1904) in Dawson, the Locke-Boyd House (ca.1923) in Bronwood, and the Norton-Barfield-Jett House (ca. 1915) near Dawson, to name just a few.
Inspired by John Ruskin, William Morris, and the Arts and Crafts movement, Stickley took it as his “mission” to spread this gospel of building truth nationally through his magazine, books, and especially, exemplary house plans. Sears-Roebuck’s (and others’) mail-order houses helped to disseminate the aesthetic further. Architect Leila Ross Wilburn was an active designer of pattern-book houses, published in booklets through which she was able, at low cost, to make available to developers and builders hundreds of house plans. As a result there are countless unidentified Wilburn houses, which for decades were built by anonymous contractors, located throughout Atlanta, where she practiced architecture, and likely elsewhere in the region. While the “period house” was the dominant residential structure of the years between the world wars, the bungalow of the preceding generation was the most popular house style from the 1910s into the 1920s.
Apartments
For multifamily use, builders erected apartments sited on trolley lines, following the directions of suburban growth. In Atlanta a concentration of apartments developed along major streets, including Piedmont Avenue and Peachtree Street in Midtown, Peachtree Road between the city and Buckhead, and Ponce de Leon Avenue to the east. Among the earliest was the 223 Ponce de Leon Apartments (1906-7) by G. L. Norrman (of Norrman and Faulkner), followed by the same architect’s 1907 Palmer House. The Palmer House, at the time of its construction by Sidney H. Phelan, was said to be the handsomest apartment building in the city and the only absolutely fireproof one in the South. It is a Jacobean structure of brick with stone trim and ornament, balconies, and a sculptural richness and texture of form reminiscent of early-seventeenth-century England. Hentz and Reid (about the time Adler became a partner in 1913) built the Phelan Apartments for the same client. Adjacent to the Palmer House, the Phelan Apartments are also built in brick but with a more restrained English vernacular character. The same firm’s Della Manta Apartments (1917) are on the edge of Ansley Park on Piedmont Avenue.

Courtesy of Atlanta Journal-Constitution.
In contrast to the refinements of the Della Manta, the Colonnade Court Apartments (1918) on North Highland Avenue are more vigorous and monumental in their columned garden-court elevations, strong overhangs, and various references to the Craftsman aesthetic of much of the Virginia Highland neighborhood. A. Ten Eyck Brown and Haralson Bleckley, better known for their civic projects, also built apartments during this period, the former designing the Maryland Apartments in Ansley Park in 1913, and the latter building two apartments in 1915, the Tyree and the North Park.
Atlanta’s premier apartment building of the period, however, was the Ponce de Leon Apartments, by W. L. Stoddart. Erected in 1912-13 across the street from the Georgian Terrace Hotel by the same architect, “the Ponce” steps back from the intersection but addresses it with a curving sidewalk-level colonnade; the rounded facade informs the full elevation of the apartment block. The rooftop is distinguished by well-proportioned classical pavilions, turning the roof into a court or garden with dramatic sheltered vantage points from which to view the city skyline. When Philip Johnson built his 191 Peachtree Tower downtown in 1987-90, he referenced these apartment temples with his own Hawksmoor-esque versions, informing the downtown skyline in distinctive ways. (Nicholas Hawksmoor was a British architect working in the late seventeenth and early eighteenth centuries.) At the Ponce de Leon Apartments, a regrettable decision to install exterior windows without mullions (that is, without shuttering or other vertical markers) during restoration in the 1980s provided the state its most dramatic illustration of what not to do in restoring a landmark building.
Hotels
Across the street from the Ponce de Leon Apartments, Stoddart’s Georgian Terrace (1910-11) was one of the best of its type constructed during an extended period of building luxury hotels in Atlanta and elsewhere in the South. Georgia’s cities statewide count among their significant urban monuments surviving downtown hotels from this period. Late Victorian hotels included such noble and weighty architectural behemoths as the Hotel DeSoto by William G. Preston in Savannah (razed 1966) and the Windsor Hotel by G. L. Norrmann in Americus (1890-92). These dense constructional piles rose dramatically out of their tranquil nineteenth-century surroundings like nuclear submarines surfacing. Still, today, as one arrives at Americus and first beholds the distant Windsor, one is reminded of a vast chateau, such as Blois in France, atop its hill overlooking the townscape. The Aragon Hotel in Atlanta, which stood at Peachtree and Ellis, was contemporary with the Windsor in Americus.

Image from Wikimedia Commons
At the end of the decade, courthouse architect J. W. Golucke sought to define a level of urbane city life in his 1898 Fitzpatrick Hotel in Washington, a hotel that was restored and reopened in June 2004. Such hostelries of the 1890s sought to offer amenities a step above local boardinghouses, and even in Atlanta competition emerged to improve upon the best of its Victorian-era hotels, the Kimball House. After the 1870 Kimball House burned, the hotel was rebuilt by Lorenzo B. Wheeler in 1884-85. By the time Atlanta erected what it called “our New York hotel,” the famed Piedmont Hotel of 1903, the establishment of Atlanta as a convention city seeking to attract tourists and businesses was under way.
On a smaller scale, Atlanta has preserved an interesting hotel row on Mitchell Street dating from about 1908-11. The buildings by unknown architects and builders include the Gordon, the Scoville, and the Sylvan hotels. Soon after, in 1910-11, Edward E. Dougherty built the Imperial Hotel. But the leading hotel specialists were W. L. Stoddart and, later, G. Lloyd Preacher, and several of their Georgia projects survive: Stoddart built the Manger Hotel in Savannah in 1913 and the Dempsey Hotel in Macon in 1913. His most famous hotel, however, was the Winecoff, built in 1913. The Winecoff became famous in 1946 as the site of the largest hotel fire in history, in which 119 people lost their lives. Stoddart’s hotels in the South extend from the Tutwiler Hotel (1914) in Birmingham, Alabama, to the Lord Baltimore Hotel (1928) in Baltimore, Maryland.
G. Lloyd Preacher also designed hotels across the South, notably in Atlanta during the 1920s. He built an annex to the 1917-18 Cecil Hotel (after 1932 known as the Atlantan). At the entry to Druid Hills, Preacher built the “Seven Fifty” (Briarcliff) Hotel in 1924-25, a period in Atlanta when there seems to have been a burst of hotel construction, including the Clairmont (1923), the Cox-Carlton by Pringle and Smith (1925), the Atlanta Biltmore Hotel and Apartments by the New York firm Schultze and Weaver (1923-24), and the notorious Shady Rest Hotel on North Highland, built in 1928 as “The Six Forty Four” Apartment Hotel and now renovated and operating as the Highland Inn.
By the late 1920s large hotels had been built in Augusta, including the Forrest Hills-Ricker Hotel, designed in 1927 by Willis Irvin and Pringle and Smith (razed 1988), and the Partridge Inn, which Irvin developed in 1929 after Preacher’s 1907 conversion of it from an 1899 frame house into a tourist hotel. The most successful of Augusta’s winter resort hotels may well have been Irvin’s The Bon Air (1923), still standing on a hill overlooking Augusta.

Courtesy of Atlanta Journal-Constitution.
Smaller towns can also boast surviving examples of hotel architecture, including the 1915 Forrest Hotel (now apartments) in Rome and the Ware Hotel, a reinforced concrete hotel of Spanish colonial revival style (with other colonial accents), dating from 1928-29 in Waycross. Some period hotels have found new uses: the YMCA Hotel of 1907 is now Waycross City Hall, and the Fred Roberts Hotel of 1926 in Dublin is now the Laurens Senior Center.
Skyscrapers
As tall apartment towers and downtown hotels give evidence, this period witnessed the rise of the skyscraper in American cities, a development embracing steel-frame construction observable in cities across Georgia and most especially in Atlanta. The skyscraper, made possible by the development of the steel frame and by the passenger elevator, emerged as an innovative building type in Chicago in the mid-to-late 1880s. Burnham and Root, one of the leading Chicago firms of this period, built the Equitable Building in Atlanta in 1892 (razed in 1971). John Wellborn Root, from Lumpkin, took a leading part in the initial planning for the Chicago World’s Columbian Exposition, so important to the popularization of the Beaux-Arts aesthetic, but died before the fair opened. His partner, Daniel Burnham, continued to play a leading role in classical architecture and city planning through the turn of the century.

Courtesy of Library of Congress, Prints and Photographs Division
The oldest surviving skyscraper in Atlanta is the English-American Building (1897), known as the Flatiron Building due to its wafer-thin wedge profile. This form was a consequence of the building’s pie-shaped plot at the intersection of two street grids at the edge of the city’s Fairlie Poplar district. The architect was New Yorker Bradford Gilbert, who five years earlier had built the Captain William Greene Raoul House (1892, later razed), a rose-colored brick Queen Anne mansion, which, along with its servant’s house and stables, was a superb example of late Victorian architecture and among the last of the grand ole ladies of Peachtree to fall to “progress.”

Courtesy of Atlanta Journal-Constitution.
Gilbert’s Flatiron Building was followed by a succession of turn-of-the-century skyscrapers in Atlanta: the Grant-Prudential Building by Bruce and Morgan (1898), the Empire Building by Bruce and Morgan (1901, later the Citizens and Southern Bank Building and finally the NationsBank Building), Fourth National Bank Building (1905; enlarged as First National Bank, 1929; refaced and enlarged, 1964-66), the Candler Building by George Murphy and George Stewart (1906), the Healey Building by Morgan and Dillon, with W. T. Downing as associate architect (1913), and the Hurt Building by J. E. R. Carpenter (1913, with wings and light court added in 1924-26). In 1913-16, for the Empire Life Insurance Company, Stoddart and Preacher built the most ambitious project of its day in the city, a seventeen-storied, steel-frame, terracotta–clad skyscraper in Augusta known today as the Lamar Building.
These tall buildings evidence the changing styles in commercial office design from Romanesque revival to the so-called Chicago style and finally to the classical revival. The tendency of urban buildings to turn to the Romanesque during the 1880s and 1890s for compositional elements is evidenced in the Savannah Volunteer Guards Building by William G. Preston (1893, later part of the Savannah College of Art and Design), as well as the Bass Furniture Building in Atlanta (1898). The 1898-1907 Sacred Heart Church in Augusta may be the state’s most extravagant exercise in Romanesque revival church design. W. T. Downing would demonstrate in his Sacred Heart of Jesus Church in Atlanta (1897-98) a well-observed Italian Romanesque basilica style, equally remarkable although more restrained.

Courtesy of Georgia Southern University, Image from Art Work of Savannah and Augusta, Georgia
Atlanta’s Empire Building illustrates the shift to a more utilitarian Chicago style in office towers, an undistracted functional aesthetic reflective of the steel frame underneath. To be sure, Philip Trammell Shutze’s 1929 remodeling of the lower exterior elevation and inside bank lobby changed the building’s character to classic Beaux-Arts, and its reliance on historical forms and ornament, translated and adapted to modern use, embodies in a single building what critics called at the time a “battle of styles.”
By 1929, of course, the academic tradition of neoclassicism was well established. Beaux-Arts-inspired neoclassicism influenced countless revivalist buildings throughout the country after the Chicago World’s Fair of 1893, and Atlanta’s office towers, like other buildings of the time, began to be styled in classical elements. While this is noteworthy at the Hurt Building, comparable revivalist tendencies are also evidenced at the contemporary Healey Building; there, neo-Gothic, rather than classical, ornament was likely influenced by Cass Gilbert’s famed Gothic revival skyscraper in New York, the Woolworth Building, the tallest in the world at the time of its erection in 1911.
Beaux-Arts Influence
The Beaux-Arts influence offered an urbane architecture of traditional forms, noteworthy for their enriching ornament and often classical style. As Atlanta’s finer late-Victorian and turn-of-the-century homes started to edge up Peachtree Street, Ackerman and Ross built the ornate classical Carnegie Library (1900-1902), a noteworthy example of this influence. A fragment of the library’s facade, reconfigured in 1996 by Henri Jova in the tradition of a triumphal arch, survives as the Carnegie Education Pavilion, located today in Hardy Ivy Park. The best surviving Beaux-Arts building in Atlanta is the Old Federal Post Office by James Knox Taylor (1908-11, later the Eleventh Circuit Court of Appeals). Taylor was supervising architect for the Treasury Department (1897-1912), and under his tenure, in the state of Georgia, post offices were built in Savannah (as was Taylor’s U.S. Marine Hospital) and in Macon, as were a post office and courthouse in Albany. Taylor’s combined Federal Post Office and Courthouse in Atlanta is five stories tall and clad in Georgia granite. The loading dock on the west side is cast iron and glass, although the original has been altered. This was the first million-dollar building in Atlanta.

Courtesy of Atlanta Journal-Constitution.
The dominance of Beaux-Arts influence at the turn of the century is evidenced by the numerous houses and public buildings with porticos, colossal columns (often paired), and elaborate classical ornament. Exemplary in church architecture are First Church of Christ, Scientist, Atlanta, by Edward E. Dougherty and Arthur Neal Robinson Sr. (1914), the Pierce Memorial Church by A. F. N. Everett in Sparta, and Everett’s Young J. Allen Memorial Church in Oxford, on Emory University’s Oxford campus. Classical revival houses built across the state in the high-style Beaux-Arts manner include “Callan Castle,” or the Asa Candler House (1902-4), in Atlanta’s Inman Park; the Herndon Mansion (1910) in Atlanta; the Strickland-Thacker House/Grand Oaks (1901) in Cartersville; and the Black Swan Inn (1907) in Hawkinsville.

Courtesy of Atlanta Journal-Constitution.
Some of Georgia’s most notable courthouses were also built during the period. With their porticos and domes dominating small-town courthouse squares, many present an enriched Beaux-Arts character reflecting the attitude that architecture combines the artistic with the scientific and engineering side of construction, and that public architecture, such as a courthouse, provides an opportunity to demonstrate the taste of a community. A. Ten Eyck Brown’s Fulton County Courthouse in Atlanta is among the noblest of such county buildings. Brown later proposed it be complemented by a second neoclassical monument, his Atlanta City Hall; Preacher’s neo-Gothic tower was built instead.
Finally, in an effort to apply the Beaux-Arts “City Beautiful” ideals to urban design, Haralson Bleckley proposed a Civic Center Plan for Atlanta, envisioning a terraced civic plaza spread over the railroad gulch as a gesture, never executed, of civil improvement. A. Ten Eyck Brown’s Peachtree Arcade (1916-17) in Atlanta presented an entry facade in a noble classical style in order to aggrandize the commercial nature of the interior street behind. The city’s Terminal Station (1903-5) by P. Thornton Marye and the later, more suburban Brookwood Station (1918) by Hentz, Reid, and Adler looked to architectural “fancy dress” to ennoble transportation buildings. In Macon, Alfred Fellheimer sought to create a civic image in his 1916 Terminal Station, and Edgerton Swarthout reflected similar civic pride in his Macon Municipal Auditorium (1925). Augusta’s Post Office and Courthouse by Oscar Wenderoth (1914) is in this same family.
On a less ambitious scale, civic buildings in smaller towns statewide displayed similar public interest in creating a tasteful, sometimes monumental, architecture for opera houses, local post offices, city halls, civic clubs, and libraries. This is evidenced in Cartersville at the 1924 Grand Theatre and 1914 U.S. post office (city hall), as well as in Cordele at the 1903 Carnegie Library, the 1907 Masonic Hall, and the 1912 post office. Such buildings sought to express the cultivated good taste of their communities. Indeed, this was, above all, what characterized the period, still tied to Victorian attitudes of propriety and decorum, energized by progressive ideals and the grandiloquence of the Edwardian era, and heading for the idealism and boundless economic excesses of the 1920s.

Courtesy of Atlanta Journal-Constitution.

