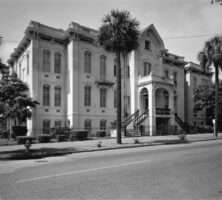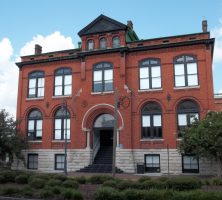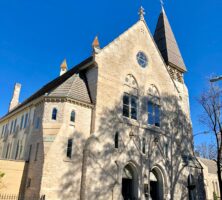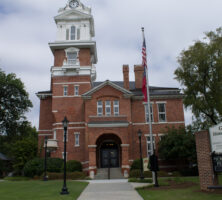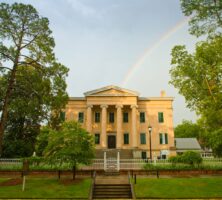The New Georgia Encyclopedia is supported by funding from A More Perfect Union, a special initiative of the National Endowment for the Humanities.
Rhodes Hall in Atlanta (1903) is a late example of picturesque Victorian, with its irregular floor plan and massive exterior features in the Romanesque Revival style, accented with castlelike, crenellated towers and parapets. It is one of the finest examples of W. F. Denny's residential work.
Image from Lars Juhl Jensen
The New Georgia Encyclopedia does not hold the copyright for this media resource and can neither grant nor deny permission to republish or reproduce the image online or in print. All requests for permission to publish or reproduce the resource must be submitted to the rights holder.
The Telfair Hospital for Females, in Savannah, was built in 1884 in the Italianate style by the architectural firm of Fay and Eichberg. Funding for the hospital was provided for in Mary Telfair's will, and by 1960, when it merged with Candler General Hospital, the facility had become the longest-operating women's hospital in the country.
Courtesy of Library of Congress, Prints and Photographs Division, Historic American Buildings Survey, Photograph by Walter Smalling Jr..
The New Georgia Encyclopedia does not hold the copyright for this media resource and can neither grant nor deny permission to republish or reproduce the image online or in print. All requests for permission to publish or reproduce the resource must be submitted to the rights holder.
The New Georgia Encyclopedia does not hold the copyright for this media resource and can neither grant nor deny permission to republish or reproduce the image online or in print. All requests for permission to publish or reproduce the resource must be submitted to the rights holder.
The New Georgia Encyclopedia does not hold the copyright for this media resource and can neither grant nor deny permission to republish or reproduce the image online or in print. All requests for permission to publish or reproduce the resource must be submitted to the rights holder.
The Brunswick City Hall was built in 1889 in the Romanesque Revival style by architect Alfred S. Eichberg, who had been in a successful practice with Calvin Fay.
Image from Renégat
The New Georgia Encyclopedia does not hold the copyright for this media resource and can neither grant nor deny permission to republish or reproduce the image online or in print. All requests for permission to publish or reproduce the resource must be submitted to the rights holder.
The New Georgia Encyclopedia does not hold the copyright for this media resource and can neither grant nor deny permission to republish or reproduce the image online or in print. All requests for permission to publish or reproduce the resource must be submitted to the rights holder.
Clark Hall, formerly Eichberg Hall, designed by the firm of Fay and Eichberg and built in 1887 for the Central of Georgia Railway, today houses the architecture program at the Savannah College of Art and Design.
Image from Ebyabe
The New Georgia Encyclopedia does not hold the copyright for this media resource and can neither grant nor deny permission to republish or reproduce the image online or in print. All requests for permission to publish or reproduce the resource must be submitted to the rights holder.
The New Georgia Encyclopedia does not hold the copyright for this media resource and can neither grant nor deny permission to republish or reproduce the image online or in print. All requests for permission to publish or reproduce the resource must be submitted to the rights holder.
The New Georgia Encyclopedia does not hold the copyright for this media resource and can neither grant nor deny permission to republish or reproduce the image online or in print. All requests for permission to publish or reproduce the resource must be submitted to the rights holder.
One of the first Gothic revival churches in the state was St. John's Episcopal in Savannah, designed in 1850 by New York architect Calvin Otis and supervised by architect Calvin Fay. St. John's has distinctive pointed arches, buttresses, and great hammerbeam trusses on its interior.
Image from Jud McCranie
The New Georgia Encyclopedia does not hold the copyright for this media resource and can neither grant nor deny permission to republish or reproduce the image online or in print. All requests for permission to publish or reproduce the resource must be submitted to the rights holder.
The Newton County Courthouse in Covington was built in 1884 on the site of the previous courthouse. The building was designed in the Second Empire style by Bruce and Morgan, the most successful architectural firm in Georgia of its time.
Courtesy of Don Bowman
The New Georgia Encyclopedia does not hold the copyright for this media resource and can neither grant nor deny permission to republish or reproduce the image online or in print. All requests for permission to publish or reproduce the resource must be submitted to the rights holder.
The Agnes Scott (Main) Hall (1889), of Agnes Scott College in Decatur, was designed by the firm Bruce and Morgan.
Image from Atcharles
The New Georgia Encyclopedia does not hold the copyright for this media resource and can neither grant nor deny permission to republish or reproduce the image online or in print. All requests for permission to publish or reproduce the resource must be submitted to the rights holder.
The New Georgia Encyclopedia does not hold the copyright for this media resource and can neither grant nor deny permission to republish or reproduce the image online or in print. All requests for permission to publish or reproduce the resource must be submitted to the rights holder.
The New Georgia Encyclopedia does not hold the copyright for this media resource and can neither grant nor deny permission to republish or reproduce the image online or in print. All requests for permission to publish or reproduce the resource must be submitted to the rights holder.
The New Georgia Encyclopedia does not hold the copyright for this media resource and can neither grant nor deny permission to republish or reproduce the image online or in print. All requests for permission to publish or reproduce the resource must be submitted to the rights holder.
Atlanta's Shrine of the Immaculate Conception, built in 1873-80, helped to establish William H. Parkins as one of Georgia's leading architects. More than a century later, in 1982-84, the building was restored by architect Henry Howard Smith, the son of renowned Atlanta architect Francis Palmer Smith, after the church was damaged by fire.
Image from Warren LeMay
The New Georgia Encyclopedia does not hold the copyright for this media resource and can neither grant nor deny permission to republish or reproduce the image online or in print. All requests for permission to publish or reproduce the resource must be submitted to the rights holder.
William Parkins's original Kimball House Hotel (1869-70), a combination of Italianate and Second Empire architecture, burned in 1883.
Image from Jolomo~commonswiki
The New Georgia Encyclopedia does not hold the copyright for this media resource and can neither grant nor deny permission to republish or reproduce the image online or in print. All requests for permission to publish or reproduce the resource must be submitted to the rights holder.
G. L. Norrman's historic Windsor Hotel (1892) in Americus, Georgia, is an outstanding example of High Victorian or Queen Anne architecture.
Courtesy of Georgia Department of Economic Development.
The New Georgia Encyclopedia does not hold the copyright for this media resource and can neither grant nor deny permission to republish or reproduce the image online or in print. Requests for permission to publish or reproduce the resource may need to be submitted to the Georgia Department of Economic Development.
Swedish-born Norrman, after coming to Atlanta in 1881, designed a wide array of buildings in the most fashionable styles, using the latest technologies. Norrman worked ceaselessly for the professionalization of architecture in Georgia and the South.
Image from Col. I.W. Avery
The New Georgia Encyclopedia does not hold the copyright for this media resource and can neither grant nor deny permission to republish or reproduce the image online or in print. All requests for permission to publish or reproduce the resource must be submitted to the rights holder.
G. L. Norrman's Edward C. Peters House (1884, restoration and additions 1973), on Ponce de Leon Avenue, is the finest illustration of the Queen Anne style remaining in Atlanta.
Image from Warren LeMay
The New Georgia Encyclopedia does not hold the copyright for this media resource and can neither grant nor deny permission to republish or reproduce the image online or in print. All requests for permission to publish or reproduce the resource must be submitted to the rights holder.
The New Georgia Encyclopedia does not hold the copyright for this media resource and can neither grant nor deny permission to republish or reproduce the image online or in print. All requests for permission to publish or reproduce the resource must be submitted to the rights holder.
John Wellborn Root's eight-story Equitable Building in Atlanta, built in the early 1890s for the developer Joel Hurt, was demolished in 1971, just as Georgia's historic preservation movement was getting under way. Its steel-frame construction and monumental presence made it the city's pioneer skyscraper.
The New Georgia Encyclopedia does not hold the copyright for this media resource and can neither grant nor deny permission to republish or reproduce the image online or in print. Requests for permission to publish or reproduce the resource may need to be submitted to the Georgia Department of Community Affairs, Historic Preservation Division.
The New Georgia Encyclopedia does not hold the copyright for this media resource and can neither grant nor deny permission to republish or reproduce the image online or in print. All requests for permission to publish or reproduce the resource must be submitted to the rights holder.
Born and trained in England, Lind became an elder statesman for architecture in the emerging New South. His Atlanta practice ranged from simple textile mill housing for the Fulton Bag and Cotton Mill to grand Peachtree Street mansions, factories, libraries, commercial buildings, and churches.
Courtesy of SMDA Architects, Baltimore, MD
The New Georgia Encyclopedia does not hold the copyright for this media resource and can neither grant nor deny permission to republish or reproduce the image online or in print. All requests for permission to publish or reproduce the resource must be submitted to the rights holder.
Many consider the English Gothic–style Central Presbyterian Church in Atlanta (1885) to be architect Edmund G. Lind's greatest building.
Image from Warren LeMay
The New Georgia Encyclopedia does not hold the copyright for this media resource and can neither grant nor deny permission to republish or reproduce the image online or in print. All requests for permission to publish or reproduce the resource must be submitted to the rights holder.
The Gwinnett County courthouse, built in 1885 in Lawrenceville, is one of architect Edmund Lind's many important buildings in Georgia.
Courtesy of Don Bowman
The New Georgia Encyclopedia does not hold the copyright for this media resource and can neither grant nor deny permission to republish or reproduce the image online or in print. All requests for permission to publish or reproduce the resource must be submitted to the rights holder.
The Old Governor's Mansion in Milledgeville (1838), designed by architect Charles Cluskey, is an example of Greek revival, an architectural style common throughout the state well into the 1850s. The mansion is now part of Georgia College and State University.
Courtesy of Explore Georgia, Photograph by Ralph Daniel.
The New Georgia Encyclopedia does not hold the copyright for this media resource and can neither grant nor deny permission to republish or reproduce the image online or in print. Requests for permission to publish or reproduce the resource may need to be submitted to Explore Georgia.
The New Georgia Encyclopedia does not hold the copyright for this media resource and can neither grant nor deny permission to republish or reproduce the image online or in print. All requests for permission to publish or reproduce the resource must be submitted to the rights holder.
Central Presbyterian Church (1885) in Atlanta was designed by architect Edmund G. Lind in the Gothic revival style. The front facade consists of rough-cut limestone, and the rest of the structure consists of brick. The original stained-glass windows have been retained.
Image from JJonahJackalope
The New Georgia Encyclopedia does not hold the copyright for this media resource and can neither grant nor deny permission to republish or reproduce the image online or in print. All requests for permission to publish or reproduce the resource must be submitted to the rights holder.
The Hay House (1855-59) in Macon is an elaborate example of the Italianate style.
Courtesy of Explore Georgia, Photograph by Geoff L. Johnson.
The New Georgia Encyclopedia does not hold the copyright for this media resource and can neither grant nor deny permission to republish or reproduce the image online or in print. Requests for permission to publish or reproduce the resource may need to be submitted to Explore Georgia.
The New Georgia Encyclopedia does not hold the copyright for this media resource and can neither grant nor deny permission to republish or reproduce the image online or in print. All requests for permission to publish or reproduce the resource must be submitted to the rights holder.
The New Georgia Encyclopedia does not hold the copyright for this media resource and can neither grant nor deny permission to republish or reproduce the image online or in print. All requests for permission to publish or reproduce the resource must be submitted to the rights holder.








