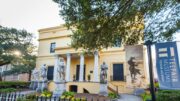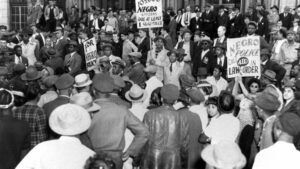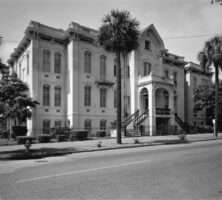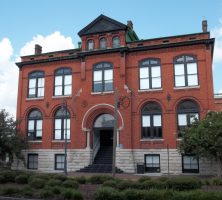Although the partnership of Calvin Fay and Alfred S. Eichberg was fairly brief (1881-88), their combined careers as major Georgia architects spanned virtually the entire Victorian era, from 1851 to 1899. The work of these two men shows the great variety of architectural trends during these years and illustrates how Victorian architectural ideas were executed in Georgia.
Born in upstate New York in 1819, Calvin Fay began his southern career in Savannah, as the supervising architect for St. John’s Episcopal Church, one of the first Gothic revival buildings in the state. Over the next three decades he worked with a variety of talented partners (Charles Sholl, Max Corput, Dewitt Bruyn, John Moser), served as an artillery captain for the Confederacy, and held the post of building inspector in Atlanta, where he had settled after the Civil War (1861-65). His firms designed many significant buildings during these years, including the Greek revival Powell Building, or Central Building, of Central State Hospital in Milledgeville (1856), a $40,000 Second Empire home for Samuel Inman in Atlanta, and a number of Italianate business buildings in postwar Atlanta. His residential designs were often Italianate as well; one of the most effective was the 1874 residence of Charles Davis in Greensboro.

In 1881 he formed his last partnership, with Alfred S. Eichberg, also born in New York, in 1859, but brought up primarily in Atlanta. Eichberg received his architectural training in Heidelberg, Germany. The new firm’s first recorded work was several picturesque but smaller buildings for the 1881 International Cotton Exposition in Atlanta.
Their practice quickly grew during the prosperous 1880s. They obtained major commissions for the Atlanta Chamber of Commerce (an eclectic building combining both Gothic revival and classical features) and two large buildings in Savannah: the strongly Italianate Telfair Hospital for Females and a Central of Georgia Railway building (known later as Eichberg Hall, and now Clark Hall, of Savannah College of Art and Design), primarily characterized by an extensive display of arched windows (described at the time as “early German Gothic”). Many commissions for private homes and smaller buildings followed, and Eichberg settled to work full time in Savannah.

By the late 1880s Fay was in failing health, and Eichberg continued the practice on his own, becoming one of Savannah’s most successful designers. He developed a large clientele among prominent Jewish businessmen and other wealthy individuals. He expanded his practice to North Carolina, South Carolina, and Florida. Although an excellent designer in the Queen Anne style and very familiar with the Italianate, which had been Fay’s forte, Eichberg was especially proficient in the popular Romanesque Revival style as expressed in the South with its extensive use of red brick and terra-cotta, a variety of arches, often spiky rooflines, and string courses and other decorative features in contrasting, rough-cut stonework. Good examples are the Brunswick City Hall, the Guckenheimer Grocery Store Building (Savannah), and a double house for the Tiedeman brothers in Savannah.
Despite substantial business in the early 1890s, it appears that Eichberg’s commissions fell off dramatically after the depression of 1893. There is also no evidence that he embraced the new styles of that decade, which called for neoclassical and Colonial Revival forms. Nor does he seem to have done any work in the newly popular Chicago style of high-rise commercial building. By the end of the century he had returned to Atlanta to help run a family manufacturing business and had retired from active architectural pursuits.












