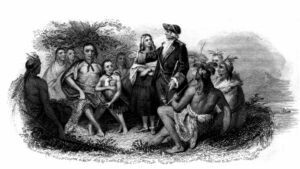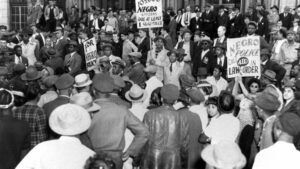Collin Rogers was an architect and master builder who in the 1830s designed and built large Neoclassical-style houses in west Georgia, especially in Troup County.
Rogers, whose name is sometimes misspelled Cullin Rodgers or Cullen Rogers, is believed to have been born in North Carolina in 1791. With no formal training in architecture, Rogers learned to design houses through his work as a builder and craftsman and through builder’s guides by such popular authors as Minard Lafever, Batty Langley, and Edward Shaw. Rogers sometimes worked with his brother Henry, a builder. In 1830 Collin and Henry together owned fifty enslaved people, most of whom they employed as skilled workers and craftsman.

Between 1830 and 1840 Rogers is known to have designed six houses for wealthy cotton planters in west Georgia. His first, the Magnolias (McFarland-Render House, 1830–33), was built in LaGrange as the town home for Joseph D. McFarland, one of Troup County’s wealthiest planters. In the Magnolias, as in all of his houses, Rogers used a traditional floor plan, here a Georgian plan with four rooms divided by a center hall, and Neoclassical-style elements that include an Ionic tetrastyle (four-columned) portico and elaborately carved entrance surround. The Henderson-Orr House (1832), an I-house (one-room-deep, two-story house) in rural Coweta County, includes the original interior woodwork in which Rogers playfully altered the proportions of the pilasters that adorn the fireplace surrounds. His last four houses, Nutwood (1833), Nathan Van Boddie House (1836), Edwards-Phillips House (1835–40), and the Fannin-Truitt-Handley Place (1835–40), represent Rogers’s mature work. Located near LaGrange, these Georgian-plan houses are dominated by two-story temple-front Ionic porticoes. The finely carved entrance surrounds and parlor mantels of these houses are also characteristic of Rogers’s later work.

Courtesy of Historic Preservation Division, Georgia Department of Community Affairs.

Courtesy of Historic Preservation Division, Georgia Department of Community Affairs.
In addition to his work in the building trade, Rogers served as a judge of the Inferior Court of Troup County from 1832 to 1833 and from 1837 to 1842. He had two children with his wife, Sarah Lawson Womack, and died in Troup County in 1845.











