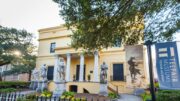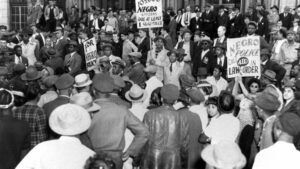Architect and preservationist P. Thornton Marye built many notable domestic, commercial, and civic buildings in Atlanta during the early twentieth century, including the Fox Theatre.
Philip Thornton Marye was born in 1872 in Alexandria, Virginia, and raised at Brompton, the family mansion built in 1836 by John Lawrence Marye. (The mansion was later home to the dean of Mary Washington College in Fredericksburg, Virginia.) He studied from 1888 to 1889 at Randolph-Macon College in Ashland, Virginia, and from 1889 to 1890 at the University of Virginia in Charlottesville. During the Spanish-American War (1898), Marye served in Cuba and was a member of the Fourth Virginia Volunteers. In World War I (1917-18) he rose to the rank of major, serving in the U.S. Army Constructional Division and the American Expeditionary Forces Transport Corps until 1919. His future partner, Barrett Alger, who began working with Marye in 1915, also served in the army during World War I.
Early Career
During the early years of Marye’s architectural career, he practiced in Newport News, Virginia, after training briefly with Glenn Brown in Washington, D.C. He married Florence King Nisbet of Savannah in 1900. In 1904 Marye moved to Atlanta to build his Atlanta Terminal Station (1903-5), which became the symbolic gateway to the city during its railroad age.

Courtesy of Georgia Archives.
Exactly contemporary with Auguste Perret’s concrete apartment building at 25 rue Franklin in Paris, France, the Atlanta Terminal Station was also a pioneer work in reinforced concrete. Marye structured wide-span enclosures for offices and waiting rooms, and he developed a sawtoothed roof over the concourse, which looked forward to the modern folded-plate construction of fifty years later. Nonetheless, the station’s formal image was historicist, utilizing a towered and arcaded Renaissance revival language that calls to mind the Beaux-Arts tradition of the Late Victorian era. In the wake of his success with the Atlanta station, Marye’s plans for the most elaborate railroad facility in the South, the Terminal Station in Birmingham, Alabama, were accepted in 1905. The Atlanta Terminal Station, located on the current site of FABRAP’s Richard B. Russell Federal Building (1979-80), was demolished in 1971.
After the Atlanta Terminal Station was completed, Marye established his office in the Equitable Building, a noted skyscraper built in the Chicago style during the early 1890s by Burnham and Root. In association with A. Ten Eyck Brown, Marye built St. Luke’s Episcopal Church in Atlanta (1906), one of the fine Gothic revival churches of the early twentieth century in Georgia. The church is notable for its altar mural of the Good Shepherd by Edwin H. Blashfield, as well as for its stained glass by Franz Mayer of Munich, Germany; Heaton, Butler, and Bayne of England; and Willet Studios of Philadelphia, Pennsylvania. Three years later, Marye built the expressive domed Highlands Methodist Church (1909) in Birmingham, Alabama. That same year he moved his offices to the Candler Building, the tallest building in Atlanta at the time of its opening in 1906.

Courtesy of Atlanta Time Machine
In 1910 Marye built the Walton Building in the Fairlie Poplar district of Atlanta, where he later maintained his practice with Barrett Alger and his son Richard Alger in various partnerships. Marye built his home (1913-14) on Lafayette Drive in the newly developed Ansley Park suburb, and at the same time he designed the Gentry-McClinton House on East Lake Drive, now considered an Atlanta landmark. Soon after World War I, he designed an Italian palazzo (ca. 1918) on West Paces Ferry Drive for T. B. Dillard, a house originally surrounded by thirty acres that still stands somewhat aloof from the no-longer rural road beyond its ample front lawn.
Partnerships
During the 1920s the firm of Marye, Alger, and Alger built the Daniel C. O’Keefe Junior High School (1922-23) and the Georgian revival Randolph-Lucas House (1924), one of the few surviving great houses of Peachtree Street. Marye’s son John Nisbet Marye, an engineer, worked in the office from 1926 to 1935, the year Marye died.
In 1926 Ollivier Vinour arrived in Atlanta, and the firm of Marye, Alger, and Vinour was formed. Following a competition that attracted major Atlanta firms, Marye’s firm won the commission to build the structure that began as the Yaarab Temple but ended up as the Fox Theatre, with Vinour serving as project architect. The Fox Theatre opened at the end of 1929. In 1916 Marye had designed a terra-cotta-clad palazzo for Southern Bell’s New North Exchange (razed), and during the late 1920s the firm won another major telephone commission, to build the downtown Southern Bell Telephone Building (later the AT&T Building). The building was advertised as Atlanta’s “first modernistic skyscraper,” and it displayed the firm’s mastery of the new ornamental style of art deco.

Photograph by Mary Ann Sullivan
Preservation
Marye also played an important role in historic preservation in Georgia, serving as district officer of the Historic American Buildings Survey and as consultant to the American Institute of Architects Commission for the Preservation of Historic Buildings in America. He traveled statewide to photograph and sketch Georgia landmarks of note, and his work provided an important archive documenting the state’s historic buildings during the 1930s.









