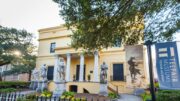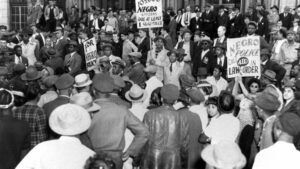Francis Palmer Smith of the architectural firm Pringle and Smith was an academic architect in the prevailing tradition of early-twentieth-century eclecticism. His breadth of interests and range of practice were as extensive as those of any architect of his period in Georgia. He began his career as an architectural educator and ended his long practice as an architect with a reputation as the most accomplished of his generation in Atlanta. In between, he built collegiate buildings for the Georgia Institute of Technology (then called Georgia School of Technology), whose department of architecture he directed from 1909 to 1922; designed traditional homes for conservative clients who preferred neoclassical and medieval vernacular styles for their domestic environments; pioneered a new popular modernism in Atlanta through two major skyscrapers in the city in the art deco style; and specialized in his late work in church design, preferring the Gothic style as precedent for most of his ecclesiastical projects.
Education and Early Career
Born in 1886 in Cincinnati, Ohio, Smith studied architecture under Paul Cret at the University of Pennsylvania, receiving his B.S. in architecture in 1907. He worked briefly in the Cincinnati firm of Garber and Woodward and then with Frank L. Packard in Columbus, Georgia. After a summer study tour in England, France, and Italy, Smith was called to Atlanta to serve as professor and head of the new architectural school (founded in 1908) at Georgia Tech. He transferred the University of Pennsylvania’s Beaux-Arts curriculum to Georgia Tech and taught such future leaders of Atlanta’s traditional design as Philip Shutze, Ernest Daniel “Ed” Ivey and Lewis Crook, Flippen Burge, and Preston Stevens. Throughout this period he built works and participated in plans for campus development and, during the summers, served as draftsman for the architect W. T. Downing. While working for Downing, he met his future partner, Robert Smith Pringle.
The Pringle and Smith Partnership
In 1922 the partnership of Pringle and Smith was formed and immediately benefited from the rapid growth of architectural development in Atlanta and throughout the South. Pringle and Smith built numerous residences in Buckhead (Peachtree Heights and Valley Road) and Druid Hills. Their grandest houses were the so-called Coca-Cola mansions in Chattanooga, Tennessee, erected for businessmen associated with the Coca-Cola Bottling Company there. Smith’s earliest ecclesiastical designs date from this period (Grace United Methodist Church on Ponce de Leon Avenue, 1922-23, and the Sunday School of Druid Hills Presbyterian Church).

Photograph by Jessica Higgins
The firm undertook extensive commercial work, contributing landmark skyscrapers to skylines of cities throughout the Southeast, most notably in Atlanta: the Cox-Carlton Hotel (1925) and four office buildings: Norris (1926); Rhodes Haverty (1929); William-Oliver (1930); and W. W. Orr (1930); as well as others in Miami, Jacksonville, and Sarasota, Florida. Coca-Cola commissioned from Pringle and Smith standardized bottling plants. The firm built many of these plants, including variations on the models, throughout the Southeast, notably in Georgia at Elberton (1928), Swainsboro (1930), and Thomson (1937), the latter by Smith alone.

Photograph by Warren LeMay
Smith’s Later Work
After Pringle’s retirement in 1934 Francis Smith continued to practice on his own, building additional bottling plants in Florida, Alabama, and Georgia, but like most architects during the depression years of the 1930s, he built far less than during the “roaring” years of the 1920s. Although Smith designed a few smaller houses in Atlanta and Chattanooga suburbs, his late work was increasingly for churches throughout the region. In Georgia these included the sanctuary of Druid Hills Presbyterian Church, Atlanta (1939-40); the Church of the Good Shepherd, Covington (1951); First Presbyterian Church, Savannah (1956); and Northside Methodist Church, Atlanta (1952-56, by which date his son Henry Howard Smith had joined him in partnership). Smith’s career culminated in projects for the Cathedral of St. Philip on Peachtree Road, including the Mikell Memorial Chapel (1947), Hall of Bishops (1955), and the cathedral itself (1960-63), the latter two projects in association with Ayers and Godwin.

Photograph by John Phelan
The Importance of Smith’s Career
This range of work, from domestic to commercial, collegiate to ecclesiastical, marked Smith as one of the preeminent designers of his day in Georgia. His students Ed Ivey and Lewis Crook rivaled his output in quantity, and Philip Shutze surpassed it in reputation within the classical aesthetic. But Smith’s love was medieval architecture, and in his scholarship (he privately published translations of Viollet-le-Duc’s essay on stained glass and Emile Male’s study of medieval iconography), as well as in his practice as a church architect, he complemented the classicists, led the earliest modernists and skyscraper builders, and created, throughout the state and region, noteworthy landmarks of eclectic design in the best Beaux-Arts tradition.












