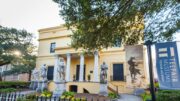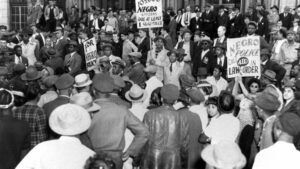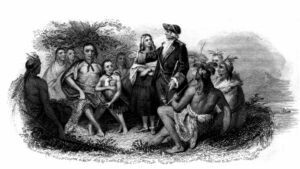The architectural firm Ivey and Crook (1923-67) excelled in traditional architecture during a competitive period of eclecticism. The firm built residences, churches, and schools in Atlanta and LaGrange, and occasionally other locations in the Southeast. Its most popular and recognizable residential feature was the four-columned portico adorning single-story homes, a southern colonial image that looked to Thomas Jefferson’s neoclassicism for inspiration. Churches were typically modeled on James Gibbs’s St. Martin-in-the-Fields, London (1721-26) and displayed a colossal two-story portico, classical steeple, and aisleless basilica plan. The firm’s school architecture was classically inspired, although restrained and always carefully balanced and composed.
A sense of refinement prevailed throughout the architects’ work, a quality instilled in their academic training at the Georgia Institute of Technology under professor Francis Palmer Smith and in their apprenticeship with architect Neel Reid. Lewis “Buck” Crook was the principal designer, responsible for the consistently high quality of the firm’s design. Ernest Daniel “Ed” Ivey, who was instrumental in founding the Georgia Institute of Technology College of Architecture, was a masterful architectural engineer. A specialist in construction, he ensured the quality of execution.
Houses
Like most architects seeking to establish a new firm, Ivey and Crook first built houses in the current eclectic styles. El Paradisio (1923, razed), for F. O. Stone, was an Italianate palazzo built in the Druid Hills suburb of Atlanta. The Wagstaff House (1923) was a colonial revival with a scroll-neck pediment capping the door. A third house of 1923, for Mrs. Morris Eiseman, was Georgian revival. In addition, neomedieval forms emerged early in the firm’s history, most notably in a large, rambling, picturesque stone house for Walter T. Candler (later the President’s House, Emory University) in 1925. Model houses for Lenox Park in Atlanta (1930) reflect the smaller-scale “period house” developments of garden suburban architecture of the 1920s.
Ivey and Crook’s best houses of the 1930s, comparably eclectic, include the Otis Barge House (1932), which blends Palladian and Federal features of eighteenth-century classicism, and Lewis Crook’s own residence (1938). The latter house is a little jewel of southern colonial style, whose four-columned portico became a signature element of late Ivey and Crook houses, including those for L. E. Grant (1948), Julian Harrison (1950), Fred Patterson (1951), and Marcus Emmert (1951). The motif is similarly evident in fraternity houses (Sigma Alpha Epsilon chapter houses at both Emory University [1927] and the University of Alabama [1948]) and public buildings, such as the library at LaGrange College (1948).
Churches and Schools
Ivey and Crook developed similar variations on a classical theme for the designs of their churches. Major sanctuary designs were based on porticoed and steepled New England colonial churches, which were in turn inspired by Gibbs’s prototype in London. These include, with Ionic and Roman Doric orders preferred, Ivey and Crook’s First Baptist Church in Decatur (1948-51); Druid Hills Methodist Church (1953); First Presbyterian Churches in Orlando, Florida (1953), and Biloxi, Mississippi (1960); Trinity Presbyterian Church in Atlanta (1953); First Methodist Church in Thomaston (1959); and Wieuca Road Baptist Church in Atlanta (1955). The latter is a complex of several neoclassical buildings; the sanctuary was erected after Ivey and Crook’s office closed in 1967. Among the firm’s major ecclesiastical commissions, only the Chapel of St. Mark Methodist Church in Atlanta was neo-Gothic, a stylistic aberration explained by its being designed by Francis Palmer Smith, an associated architect.

Photograph by Mpspqr
Ivey and Crook also executed extensive school commissions, including major work at Emory University, where the firm’s earliest projects were the Candler Library (1924) and the Dining Hall (1926), the latter now incorporated in John Portman’s Dobbs University Center (1986). Other Emory work includes classroom buildings for the chemistry (1926), history (1950), and geology (1950) departments. All are characterized by the restrained neoclassicism established at Emory by Henry Hornbostel around 1915. For similar reasons of compatibility, Ivey and Crook’s Walters Dormitory (1954) at Agnes Scott College is neo-Gothic. The firm’s Druid Hills High School (1928) presents a neo-Georgian frontispiece recalling Philip Trammell Shutze’s work.
Commercial Buildings
The firm undertook commercial work less frequently but completed several significant projects. The Crum and Forster Building (1926) is a Renaissance revival palazzo reminiscent of the Beaux-Arts projects and student exercises of Francis Smith’s architecture program; the five-bayed facade centers on an entry loggia of three sweeping arches. In the mid-1930s the firm built two modern classic structures reflecting the restrained aesthetic and the economies of the depression. The Olympia Building (1935) is characterized by a delicate classical ornament and was recently preserved with alterations that opened the lower west end into a pedestrian walk-through, linking Five Points to Underground Atlanta. Rhodes Center (1937) was Atlanta’s first shopping center, but all of it except the south block has been razed.
Significance of the Firm’s Work
Lewis Crook’s preferred neoclassicism brought a unity to the firm’s body of work, which encompassed almost 600 projects between 1923 and 1967. As Crook noted, good taste in architecture is not a function of size or cost but requires a sense of proportion, a fitness to a building’s surroundings, and a regard to precedent. In a period of architectural traditionalism, Ivey and Crook attracted clients who valued these qualities. Clients found in Ivey and Crook a leading proponent of architectural excellence based on beauty and economy derived from skill in massing and detail.






