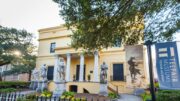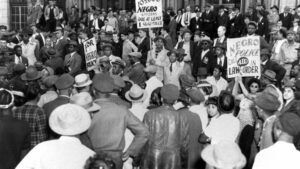For several generations Neel Reid was the best-known residential architect in Atlanta.
His houses enjoyed a pedigree, level of prestige, and quality that made them the most sought after in the city. Owning a Neel Reid house, with its refinement of style, was thought to be a mark of taste and social acceptability. That Reid’s firm, Hentz and Reid, should provide a training ground for Philip Trammell Shutze, the leading architect of what architectural historian and author William R. Mitchell Jr. has called the Georgia School of Classicism, is evidence that it was one of the most important Atlanta firms of the 1910s.
Education and Early Career
Joseph Neel Reid was born in Jacksonville, Alabama, in 1885. He was brought up and educated there until 1903, when his family moved to Macon, where he apprenticed with Curran Ellis. He then went to Atlanta, where he worked for the architect W. F. Denny. From 1905 to 1907 both Reid and his future partner Hal Hentz attended Columbia University in New York. The friends thereafter traveled in Europe, where Reid is said to have studied briefly at the Ecole des Beaux-Arts in Paris. After a brief period in New York City, Reid joined Hentz late in 1909 in partnership in Atlanta. Their third partner, the established architect G. L. Norrman, committed suicide soon after the firm of Norrman, Hentz, and Reid was formed. In 1909 the firm became Hentz and Reid, the leading Beaux-Arts architects in Atlanta. Rudolph Adler joined the firm in 1911, becoming a partner in 1913.

Courtesy of Hargrett Rare Book and Manuscript Library, University of Georgia Libraries.
Residential Architecture
Hentz and Reid’s projects were mostly houses in individualized Colonial Revival styles, often combining mixed classical details and related styles in a single home. Reid came into his own as a designer with Hills and Dales (1916) in LaGrange, an Anglo-Palladian mansion for Fuller E. Callaway, which Reid described as “Georgian Italian.” Evidence of his eclecticism were admixtures of Greek revival with the Neocolonial at the Jesse Draper House (1922) and with the neo-Georgian at the Robert Alston House (1922-23) in Atlanta.
Some historicist houses were direct copies of models: the C. C. Case House (1919-21) was based on Tintinhull (ca. 1720) in Somerset, England; and (with Shutze playing the major design role) the Vaughn Nixon House (1923-26) was based on the center block of William Buckland’s Hammond-Harwood House (1773-74) in Annapolis, Maryland. Some residences—the Oscar Strauss House (1917) and Winship Nunnally House (1923), for example—were Medieval, and the East Lake Country Club House (1914, rebuilt 1926) was based on Tudor manorial forms.
Reid’s best colonial revivals include Arden (the James Dickey House, 1917), with a colossal portico inspired by Mount Vernon; and the P. C. McDuffie House (1922) with Adamesque and Neofederal detailing. Noteworthy Georgian revival work includes homes for David Black (1922) in Ansley Park and Logan Clark (1922) in Brookwood Hills. The classicism of the Willis Jones House of the same period approaches a monumental English baroque and looks forward to the more explicitly Italianate aesthetic the firm espoused under Philip Shutze as chief designer.
Institutional and Commercial Architecture
Among the firm’s institutional and commercial buildings in Atlanta are the Hillyer Trust Company Building (1911), a narrow skyscraper whose top stories have since been removed; the Butler Street YMCA (1916-20), with the African American builder Alexander D. Hamilton, of Alexander Hamilton and Son; Brookwood Station for Southern Railway (1916-17); the Scottish Rite Hospital for Crippled Children (1918-19); and three commercial buildings in the Fairlie Poplar district of Atlanta: the George Muse Clothing Store (1921, converted to lofts), Haas Howell Building (1920), and the Benjamin Watkins Building (1922, razed). Notable apartment buildings include the Della Manta (1917), 696 Peachtree Apartments (1922), and Garrison (later Reid House) Apartments (1923-24), all in Atlanta, as well as the Massee Apartment Building (1924) in Macon. Reid’s bakery for F. O. Stone (1917, razed) reflected a Spanish Colonial or Mediterranean style, introduced to Atlanta at the Lakewood Fairgrounds (1916), which Reid otherwise rarely employed.

Image from The Massee
The Firm in the Mid-1920s
Although Philip Shutze contributed some details to such early Hentz and Reid projects as the Phelan Apartments (1915) in Atlanta, his increasing design presence in the firm is demonstrated by the explicitly Italianate mansions of the 1920s, including the Villa Apartments (1920) and the Andrew Calhoun (1922-23), Joseph Rhodes (1926), and Edward Inman (1925-28) houses, the latter better known as Swan House. Throughout the middle of the decade, Neel Reid, suffering from a brain tumor, lived at Mimosa Hall in Roswell, and was increasingly less active in the firm. He died in February 1926, after which the successor firm of Hentz, Adler, and Shutze featured design work, in a continuing eclectic tradition, by Philip Shutze.









