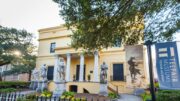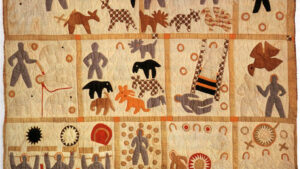The firm of Thompson, Ventulett, Stainback, and Associates (TVS) first came into prominence with the building of Atlanta’s Omni Coliseum (1968-72), a multipurpose arena seating 16,500 spectators. On the strength of this and other urban design projects, TVS joins architect John Portman as Atlanta’s premier designers of trade and convention space, in a city that has become an international trading center.

Postcard from Scenic Card Company, Bessemer, Alabama. Photograph by J. H. Robinson
The Omni featured an “ortho-quad truss” system of truncated rood pyramids and four cantilevered trusses. The building was sheathed in Cor-Ten weathering steel and glass, and it served as the venue for sports teams, including the Atlanta Hawks basketball team and the Atlanta Flames, the city’s first hockey team; a concert on singer Elvis Presley’s final tour; and other popular culture events. It was also the site of the 1988 Democratic National Convention.
When the Omni was built, TVS had just been established with three partners: Bill Thompson (business), Ray Stainback (technical), and Tom Ventulett (design). Ventulett, a 1958 graduate of the Georgia Institute of Technology College of Architecture, maintained a unique relationship with his alma mater, participating in accreditation evaluations, lecturing on his work, and hiring and training graduates. He also lent his name, sponsored by his firm, family, and friends, to the first endowed chair in architecture in Georgia, the Thomas W. Ventulett III Distinguished Chair in Architectural Design at Georgia Tech.
Early Atlanta Projects
TVS continued to develop the site around the Omni during the early 1970s, opening the Georgia World Congress Center in 1976. By 2002 the center had developed in four phases to almost a million and a half square feet of exhibition space, ballrooms, meeting rooms, and large registration areas. These structures, as well as approximately six acres of landscaping, are collectively called the Georgia International Plaza (1996).

Photograph by Mary Ann Sullivan
Contemporary with the first phase of this development, and adjacent to it, was Omni International (later CNN Center; 1976), a multiuse complex of two 14-story office buildings and a 500-room hotel, forming a full-height atrium of weathered steel and bronze glass. Conceived as a family entertainment center, the complex featured the Sid and Marty Krofft amusement park (the world’s first indoor amusement park), an 8-story escalator (the longest in the world at the time), and an Olympic-sized skating rink. In the late 1990s the Omni arena was torn down and replaced by Philips Arena (later State Farm Arena), which opened in 1999.
National Commissions
No doubt the Omni development and the World Congress Center influenced the selection of TVS to design convention and public assembly facilities in some thirty-four cities nationally. The firm’s Pennsylvania Convention Center (1990-93) in Philadelphia preserved the nine-story Reading Terminal Headhouse (1891-93) and adapted the Reading Terminal Trainshed; the complex was the largest public construction project in Pennsylvania. In 1996 the Salt Palace Convention Center in Salt Lake City, Utah, was a major project, and that same year TVS more than doubled McCormick Place in Chicago, Illinois (already doubled in 1986 from its 1971 original), to provide 900,000 square feet of additional exhibition space at the McCormick Place South Building.
TVS Influence
TVS has notably changed the skyline of Atlanta, as well as the skylines of other cities in the United States. In 1976 the firm built the Mercantile Tower in St. Louis, Missouri, the state’s tallest building at the time. The Concourse Corporate Center, built in three phases from 1983 to 1991, culminated in the famed “king and queen chess” towers of north suburban Atlanta.

Courtesy of UPS
In the early 1990s, the firm became a leader in the movement calling for “green,” or environmentally responsible, architecture. The United Parcel Service headquarters complex (1994) in Sandy Springs, in north Fulton County, employed unique construction methods to leave much of the thirty-six-acre forested site undisturbed while erecting two seven-story structures connected by a five-story atrium bridge, which spans a ravine. Architectural and environmental features of the complex were designed, moreover, to conserve energy.
Urban Design
Highly significant is TVS’s commitment to urban design since the 1980s, especially evidenced in Midtown Atlanta along Peachtree Street between Fourteenth and Seventh streets. Beginning with the mid-rise regional headquarters of AT&T (Promenade One, 1981) and continuing in building after building—1275 Peachtree at the Circle (1984), 1315 Peachtree (1986), the Campanile (1987), Promenade Two (1990), the twenty-fifth anniversary renovation of the Woodruff Arts Center (1993-95), and the Proscenium (1999-2001)—TVS has created a vision that moves beyond architecture to the best traditions of urban design.
Ever mindful of the relationships of building forms to one another, TVS has shaped urban space, defined scale, and accommodated landmark historic focal points. One notable example of this care is the building 1275 Peachtree at the Circle, which serves as a backdrop for the still-dominating First Church of Christ, Scientist, Atlanta (1914). Built by Edward E. Dougherty and Arthur Neal Robinson Sr. and forming the historic entry to Ansley Park, the church is a Beaux-Arts masterpiece, among the city’s few remaining. The TVS building does not compete with but reinforces the church’s monumentality and distinguishes between size and scale, bigness and power, dominance and character.

Photograph by Mary Ann Sullivan
In reconfiguring the Robert W. Woodruff Arts Center, TVS brought pizzazz to a period-stylized and emaciated temple colonnade, upscaling the building’s curbside face to take its place alongside Richard Meier’s iconic High Museum of Art (1983). With the urbane and dynamic flare of its adornments, the new facade’s accents mark the rhythms and energy of passing traffic on Atlanta’s most prestigious avenue, Peachtree Street.
In 1996 TVS received an Atlanta Urban Design Commission award for the design of the United Way of Metropolitan Atlanta’s parking deck, a collaborative project with the Atlanta firm Stanley, Love-Stanley.
With approximately 300 professionals, TVS and Associates is organized around a system of largely autonomous design studios, which are generally responsible for overseeing a project from conception through completion. This practice allows clients to have contact with the architects throughout the design process and has promoted repeated successes. This corporate structure also reflects a theme that informs the firm’s work—that architecture, no matter the building type or size, is all about people. In 2002 the American Institute of Architects (AIA) named TVS a recipient of the AIA Architecture Firm Award, the highest honor the AIA confers on a firm.









