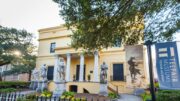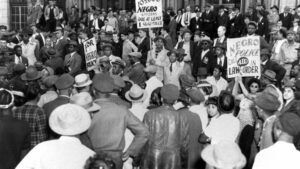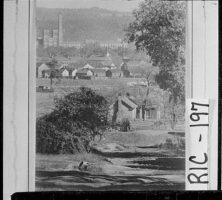Most of the historic buildings in Georgia—in its cities, small towns, and rural countryside—are vernacular in character.
Vernacular architecture can be difficult to define and is often characterized by what it is not: it is not high-style design created by professional architects and based on academic or theoretical principles. Rather, it is the skill of traditional building construction passed from one generation of builders to the next in a practical hands-on way through the use of materials, form, and ornamentation. It is more accurately cataloged and described by building type than by style.
Vernacular architecture tends to be commonplace and to reflect the everyday life and experience of people within a culture or region. Because these buildings are all around us and are very often plain in appearance, vernacular architecture is often taken for granted. Yet this is the architecture that reflects the daily experience of the broadest aspects of our culture, from Georgia’s living places and peach-packing sheds to its textile mills and villages.
Folk Vernacular Architecture
Georgia’s vernacular archite cture spans the history of the state and includes many cultural shifts in form and building technology. Examples of the folk vernacular include the log single pens (one-room houses) and dogtrots (two rooms with an open passage between them) of Georgia’s early settlement periods. The timber for such structures was cut at the building site and the logs hewn with hand tools, usually by the people who would live in the house.

Courtesy of Georgia Archives.
As settlement in an area increased and local sawmills were built, heavy timber construction with peg ged or with mortise and tenon joints replaced logs as the most practical way of building. But most of Georgia’s buildings continued to be vernacular. The same traditional house types were built, and variations developed through practical problem solving rather than formal theories of design or style.

Courtesy of Georgia Archives.
Increased settlement also attracted itinerant craftsmen and carpenter/builders who followed the building boom. Even if they added stylish elements such as Greek revival columns, the overall form or house type tended to remain traditional, and the stylistic elements were often copied from practical building guides. More often than not, these stylistic elements would also be modified to accommodate local building materials and the carpenter’s skill. Vernacular architecture often embodied a strong sense of craftsmanship and an understanding of building materials and techniques adapted to accommodate daily needs and experience.
Industrial Vernacular Architecture
After the Civil War (1861–65), the character of Georgia’s vernacular architecture shifted with the new industrial era. From 1870 to 1940 the manufacturing process began to transmit and adapt architectural ideas rather than passing them along through oral tradition and demonstration. Millwork companies such as the R.D. Cole Company in Newnan produced standardized elements like porch posts and balustrades that the local builder would use, with his own discretion.

Courtesy of Georgia Archives.
The factory influenced the character of Georgia’s vernacular architecture, but vernacular architecture also dominated the industrial landscape. Some of Georgia’s most interesting vernacular streetscapes are found in textile mill villages from Augusta to Columbus as well as in Covington, Hogansville, LaGrange, and Newnan. Just as mill workers migrated from the countryside to the cities, vernacular house types did, too. For example, the familiar saddlebag double-pen tenant farmer’s house was transformed into a mill village duplex.
Roadside Architecture
Georgia’s vernacular architecture also found expression within a cultural shift of the early twentieth century—the age of the automobile. Along highways, city streets, and backcountry roads, a new imaginative vernacular sprang up wherever cars passed by—the roadside store, gas station, and motor court.
The roadside store and the log house stand far removed from each other in form, materials, methods of construction, and time, yet they are both vernacular. The common thread in roadside architecture is that each structure’s design is guided by function and the demands of usability and practicality.







