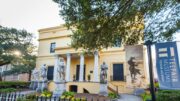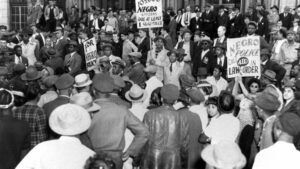A. Thomas Bradbury’s credentials as both architect and lawyer influenced the professional circles in which he operated and helped mold his career as perhaps the most prominent architect of government buildings in the mid-twentieth century.

Courtesy of Georgia Archives.
Abraham Thomas Bradbury was born on April 4, 1902, in Atlanta to Hannah Marco and Abraham Bradbury, a contractor. Bradbury’s early training in architecture was remarkable for its breadth and for the variety of firms with which he was associated. From 1921 to 1923, while a student at the Georgia Institute of Technology, Bradbury worked for Robert and Company. He received a certificate from Georgia Tech in 1923. When John Llewellyn Skinner, who had served from 1923 to 1925 as head of architecture at Georgia Tech, left Atlanta for Florida, the young Bradbury followed him, seeking to establish a practice in Miami, but a hurricane in 1926 prevented it.
Bradbury next found work with Warren, Knight, and Davis in Birmingham, Alabama, in 1927. He lived in Chattanooga, Tennessee, in 1930 and returned to Atlanta during the early 1930s to study law. In 1933 Bradbury was admitted to the bar, and three years later he married Janette Lane, who held both bachelor’s and master’s degrees in law. The couple had three children, Janette Lane, Lynda Lane, and Thomas Lane. Bradbury later married Wylene Righton.
Bradbury returned to Robert and Company around 1934; worked briefly for Hentz, Adler, and Shutze in 1935; and formed the partnership of Constantine and Bradbury, presumably with Augustine Constantine, which lasted until 1939. That year he set off on his own as A. Thomas Bradbury, Architect. In 1942, during World War II (1941-45), he formed another brief partnership, Bradbury and Stockman, and in 1943 he established A. Thomas Bradbury and Associates.

Courtesy of Special Collections & Archives, Georgia State University Library.
Bradbury’s 1940s work shows him to be interested in the progressive functional style of modernism, as evidenced in his Seventh Street Candler Professional (Dental) Building (1946). His sometime associate Ralph E. Slay helped to sustain this aesthetic, seen in part in the educational/activities buildings that Bradbury and Associates added to West Hunter Street Baptist Church (where civil rights activist Ralph David Abernathy served as minister during the 1960s), Rock Spring Presbyterian Church, and Venetian Hills Elementary School, all in Atlanta, during the 1950s.
Beginning in 1954 with the Agriculture Building and the Law and Justice Building, Bradbury and Associates constructed the precinct of modern classic state office buildings that today surrounds the G
During the mid-1950s, Bradbury put pressure on state and school officials to establish a more equitable process for selecting architects to design campus buildings at Georgia Tech. He argued that members of the university’s architecture department should not enjoy unfair advantage as preferred architects for such campus work. As a result, the firm of Bush-Brown, Gailey, and Heffernan, which had been building campus structures since the construction of Bush-Brown and Gailey’s Brittain Dining Hall in 1928, immediately shut down. One of the firm’s partners, Paris Prize–winning architect Paul M. Heffernan, virtually retired his practice and devoted the rest of his career to teaching and college administration.
At that time, Heffernan’s academic village of early modern buildings at Georgia Tech—including the textile engineering, architecture, and library buildings—was developing into one of the most significant ensembles of modern architecture in the South. Although his move to academia was a great loss to Heffernan’s personal architectural legacy, scores of future masters of Atlanta architecture benefited by studying under him. Bradbury, in the meantime, secured for himself the next major Georgia Tech commission, the Skiles Classroom Building (1959), whose south elevation was styled, ironically, in a Heffernanesque modern aesthetic.
In addition to Skiles, Bradbury also built the Rich Electronic Computer Building (1954-55) at Georgia Tech. A major complex of the next decade, in association with Wilfred J. Gregson and Associates, was the Georgia Mental Health Institute (1962-63), now Emory University’s biomedical campus. Bradbury also executed school buildings for DeKalb and Fulton counties and built apartment complexes in Atlanta, Macon, and Columbus, as well as in Knoxville, Tennessee, and Greenville, South Carolina.
Bradbury’s most conspicuous government commission was the Governor’s Mansion (1964-67) on West Paces Ferry Road in the Buckhead area of Atlanta. It was built in the image of Tara, the home of Scarlett O’Hara in Margaret Mitchell’s novel Gone With the Wind (1936), an unusual choice for an architect who had specialized in modern design during the previous decade. At the same time, Bradbury designed the Yaarab Shrine Temple (1963-65) on Ponce de Leon Avenue in the romantic image of the city’s original Yaarab Temple, which was designed by the Atlanta firm Marye, Alger, and Vinour in the late 1920s. (The original temple later became the famous Fox Theatre.) By the mid-1960s, still building around the capitol, Bradbury added the Trade and Industry Building to his state office complex, and in 1962-65 he built the most minimalist of all these stripped-classic structures—a monumental box-on-pedestal housing the Georgia Archives, which has since moved to a new facility in Morrow.
Bradbury sold his firm, which had remained in operation for thirty-five years, and retired in 1978. On November 14, 1992, he died in Atlanta at the age of ninety.






